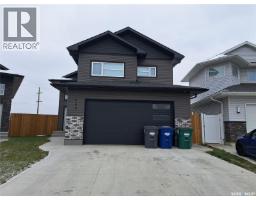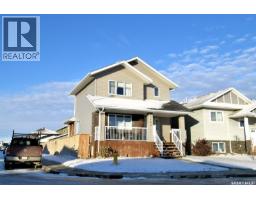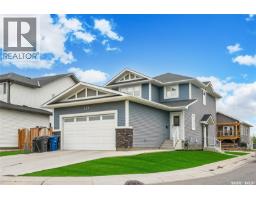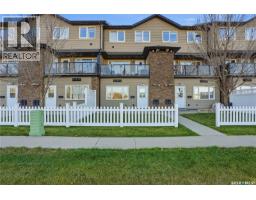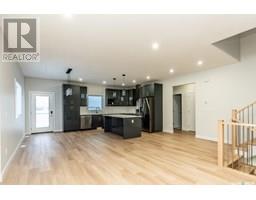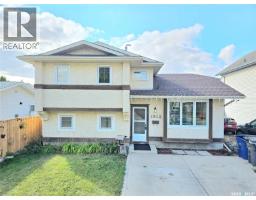114 Haverstock CRESCENT Aspen Ridge, Saskatoon, Saskatchewan, CA
Address: 114 Haverstock CRESCENT, Saskatoon, Saskatchewan
Summary Report Property
- MKT IDSK020384
- Building TypeHouse
- Property TypeSingle Family
- StatusBuy
- Added4 weeks ago
- Bedrooms5
- Bathrooms3
- Area1370 sq. ft.
- DirectionNo Data
- Added On09 Oct 2025
Property Overview
This is the one you've been waiting for! Built by a local trusted builder with local trades Exquisite Developments presents their 1370 square foot 5 bed 3 bath modified Bilevel which comes complete with a fully finished 2 bedroom legal basement suite mortgage helper! This home just has a bright & airy feel as soon as you walk into the huge open foyer w large closet & direct entry to your 22.6'x24' fully insulated/drywalled double attached garage. The main floor has a big bright open concept w tons of natural light courtesy of the large picture windows flowing front to back, living room has a fireplace feature wall & leads into your new modern two tone kitchen w large eat up island, crown & under cabinet mouldings, stainless steel appliances & tile backsplash! The dining room is massive w room for the largest of family gatherings & features a full lite patio door. The main floor is finished off w two good sized bedrooms w large closets & custom MDF Shelving & full 4 piece bath w 24x24 tiles & quartz under-mount sink. Upstairs you'll find your large primary bedroom sanctuary w lots of natural south facing light, 4 piece ensuite with his/hers sinks, 24x24 tiles, large custom walk-in shower & massive 12' long walk-in closet w custom built in shelving! Downstairs in the primary dwelling you'll find a laundry area under stairs storage, a flex space as well as mechanical room/storage. The secondary 2 bedroom 1 bathroom legal suite features separate entry, covered overhang, separate laundry & big bright windows. Other notables/inclusions include Central AC unit, HRV System, Triple pane windows, Full appliance packages for both main home & legal suite, front landscaping & double wide concrete driveway. Home comes with Progressive New Home Warranty, GST/PST is included in purchase price with all rebates to builder. Excellent location in Aspen ridge close to walking paths & green space this great home won't last long! Call your favorite Realtor to book a private viewing today! (id:51532)
Tags
| Property Summary |
|---|
| Building |
|---|
| Level | Rooms | Dimensions |
|---|---|---|
| Second level | Primary Bedroom | 12 ft ,5 in x 12 ft ,4 in |
| 4pc Bathroom | Measurements not available | |
| Basement | Laundry room | 9 ft ,5 in x 3 ft ,3 in |
| Other | 9 ft ,1 in x 7 ft ,2 in | |
| Bedroom | 12 ft ,3 in x 10 ft ,1 in | |
| Bedroom | 10 ft ,8 in x 9 ft ,5 in | |
| 4pc Bathroom | Measurements not available | |
| Laundry room | 5 ft ,4 in x 3 ft ,2 in | |
| Kitchen | 10 ft ,8 in x 8 ft ,3 in | |
| Living room | 11 ft ,7 in x 10 ft | |
| Main level | Foyer | 10 ft x 8 ft |
| Living room | Measurements not available | |
| Kitchen | 14 ft ,3 in x 10 ft ,6 in | |
| Dining room | 11 ft ,5 in x 10 ft ,3 in | |
| 4pc Bathroom | Measurements not available | |
| Bedroom | 10 ft ,2 in x 10 ft ,1 in | |
| Bedroom | 10 ft ,2 in x 10 ft ,1 in |
| Features | |||||
|---|---|---|---|---|---|
| Rectangular | Double width or more driveway | Sump Pump | |||
| Attached Garage | Parking Space(s)(4) | Washer | |||
| Refrigerator | Dishwasher | Dryer | |||
| Microwave | Hood Fan | Stove | |||
| Central air conditioning | Air exchanger | ||||
































