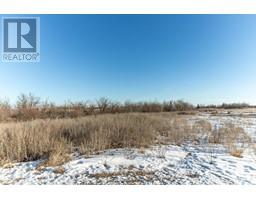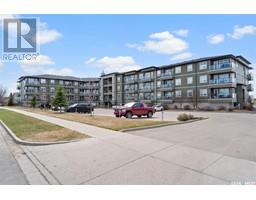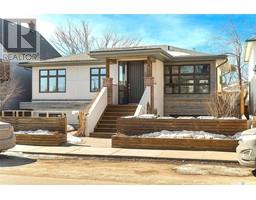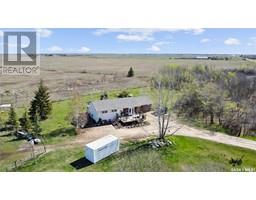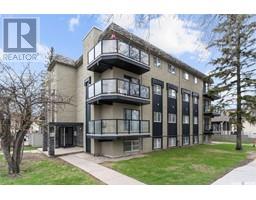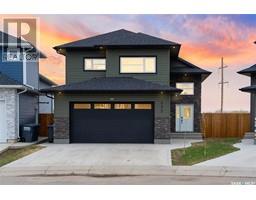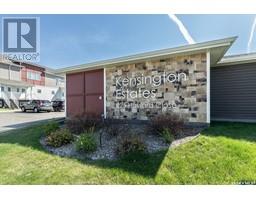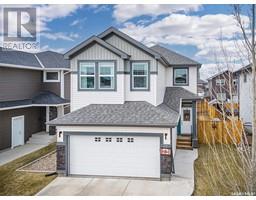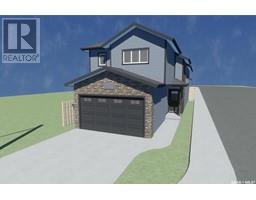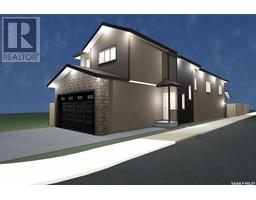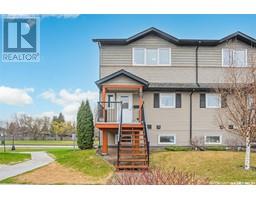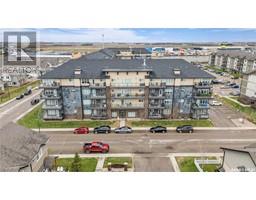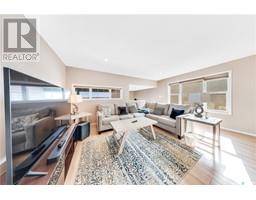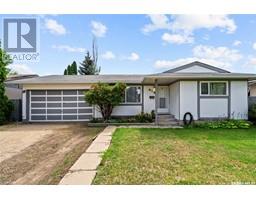115 315 Kloppenburg LINK Evergreen, Saskatoon, Saskatchewan, CA
Address: 115 315 Kloppenburg LINK, Saskatoon, Saskatchewan
Summary Report Property
- MKT IDSK968851
- Building TypeRow / Townhouse
- Property TypeSingle Family
- StatusBuy
- Added1 weeks ago
- Bedrooms3
- Bathrooms4
- Area1634 sq. ft.
- DirectionNo Data
- Added On10 May 2024
Property Overview
Welcome to the Aspen Pointe Townhomes, refined living nestled within the desirable Evergreen community. Perfectly positioned, this residence offers seamless access to local elementary schools, Evergreen Village Square, and an array of conveniences. Thoughtfully curated with a contemporary aesthetic, this home embodies sophistication at every turn. The largest floor plan available in the development, this property offers plenty of space for your growing family. Upon entry, you're greeted by a spacious foyer, complete with a convenient closet and direct access to the attached garage. Ascending the stairs to the main floor, an inviting living space awaits, characterized by dramatic ceiling heights and strategically placed windows that flood the room with natural light. A garden door beckons you to the rear deck, extending the living area outdoors. The next level exudes elegance, with a dining area overlooking the living space below, seamlessly connected to a modern kitchen adorned with quartz countertops, sleek cabinetry, and stainless steel appliances. A thoughtfully positioned two-piece bathroom adds to the convenience of this level.Ascending to the top floor reveals a sanctuary of comfort, boasting three well-appointed bedrooms, including a primary suite featuring a walk-in closet and a 4 piece ensuite. Completing this level is a main bathroom and a strategically located laundry area, enhancing the practicality of daily living.The basement is completed as a versatile space offering an additional family room which can also function as a bedroom or additional work/flex room space, as well a 2 piece bathroom with rough in for future shower. Noteworthy features include a sun-drenched west-facing deck, perfect for enjoying the summer evenings and central air conditioning offering year round comfort. This is your opportunity to experience contemporary living and a low maintenance lifestyle in the Aspen Pointe Townhomes. (id:51532)
Tags
| Property Summary |
|---|
| Building |
|---|
| Level | Rooms | Dimensions |
|---|---|---|
| Second level | Living room | 19 ft ,7 in x 13 ft ,11 in |
| Third level | Kitchen | 11 ft ,11 in x 11 ft ,11 in |
| Dining room | 6 ft ,6 in x 10 ft ,4 in | |
| 2pc Bathroom | Measurements not available | |
| Fourth level | Primary Bedroom | 14 ft ,9 in x 10 ft ,6 in |
| 4pc Ensuite bath | Measurements not available | |
| Bedroom | 9 ft ,8 in x 10 ft | |
| Bedroom | 12 ft x 9 ft ,10 in | |
| 4pc Bathroom | Measurements not available | |
| Laundry room | Measurements not available | |
| Basement | Family room | 13 ft ,3 in x 13 ft |
| 2pc Bathroom | Measurements not available | |
| Main level | Foyer | Measurements not available |
| Features | |||||
|---|---|---|---|---|---|
| Treed | Attached Garage | Other | |||
| Parking Space(s)(2) | Washer | Refrigerator | |||
| Dishwasher | Dryer | Microwave | |||
| Alarm System | Garburator | Window Coverings | |||
| Garage door opener remote(s) | Central Vacuum - Roughed In | Stove | |||
| Central air conditioning | |||||

































