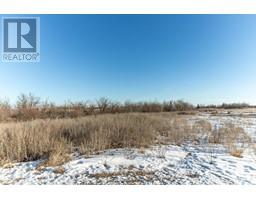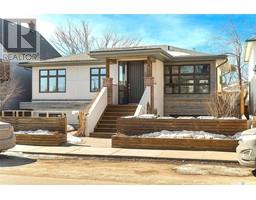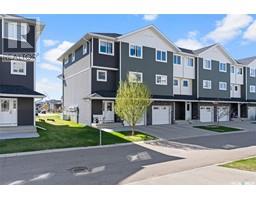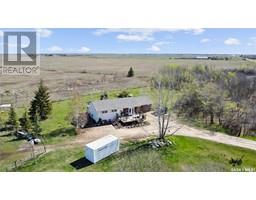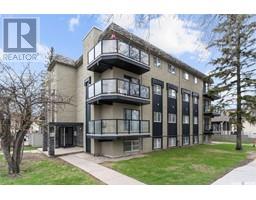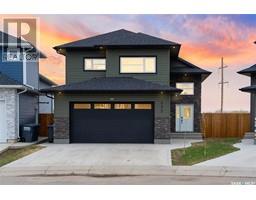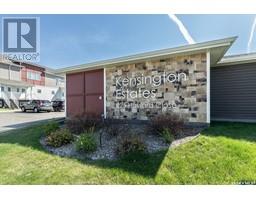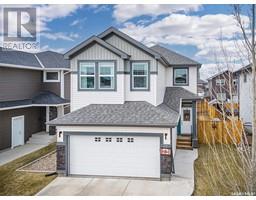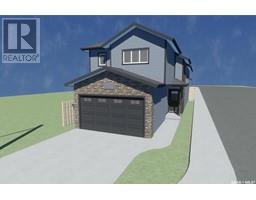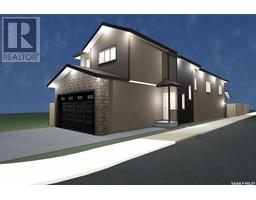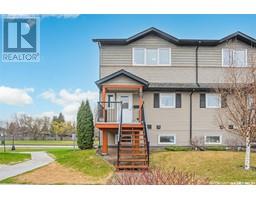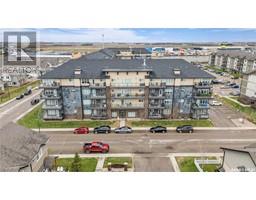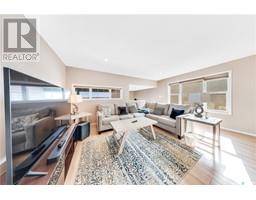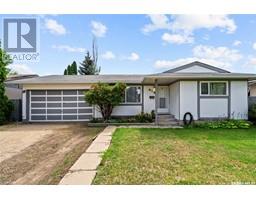325 915 Kristjanson ROAD Silverspring, Saskatoon, Saskatchewan, CA
Address: 325 915 Kristjanson ROAD, Saskatoon, Saskatchewan
Summary Report Property
- MKT IDSK967401
- Building TypeApartment
- Property TypeSingle Family
- StatusBuy
- Added2 weeks ago
- Bedrooms2
- Bathrooms2
- Area850 sq. ft.
- DirectionNo Data
- Added On02 May 2024
Property Overview
Welcome to 325-915 Kristjanson Road in Saskatoon! This top-floor corner unit is situated on the northwest corner of the building offering a serene retreat with stunning views of the picturesque Meewasin Valley. Featuring 2 bedrooms and 2 bathrooms, this well-appointed condo provides ample comfort and modern convenience. Loads of natural light pouring in from the large windows surrounding the unit. Control the amount of natural light and privacy to your desired setting with the 'top down- bottom up' blinds in the living room. Enjoy the convenience of all updated stainless steel appliances in the kitchen and newer washer/dryer. Additionally, it includes one underground parking stall with private storage locker located in front of the parking stall, ensuring both security and practicality. Close proximity to all neighbourhood amenities, with amazing walking and biking trails along the serene Meewasin Valley backdrop. Enjoy convenient and quick access to downtown, north end, and the UofS, as well as city transit pickup right out front on Kristjanson Road. Don't miss the opportunity to experience upscale living and a low maintenance lifestyle in this highly sought-after location in Silverspring. Welcome home! (id:51532)
Tags
| Property Summary |
|---|
| Building |
|---|
| Level | Rooms | Dimensions |
|---|---|---|
| Main level | Foyer | Measurements not available |
| Kitchen | 11 ft x 10 ft | |
| Dining room | 7 ft x 7 ft | |
| Living room | 10 ft ,4 in x 11 ft ,8 in | |
| Primary Bedroom | 12 ft ,7 in x 11 ft ,4 in | |
| 3pc Ensuite bath | Measurements not available | |
| Bedroom | 8 ft ,9 in x 9 ft | |
| 4pc Bathroom | Measurements not available | |
| Laundry room | Measurements not available |
| Features | |||||
|---|---|---|---|---|---|
| Elevator | Balcony | Underground(1) | |||
| Other | Parking Space(s)(1) | Washer | |||
| Refrigerator | Intercom | Dishwasher | |||
| Dryer | Microwave | Window Coverings | |||
| Garage door opener remote(s) | Stove | Central air conditioning | |||



























