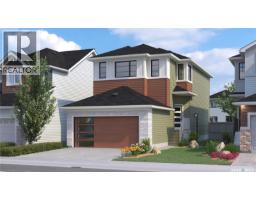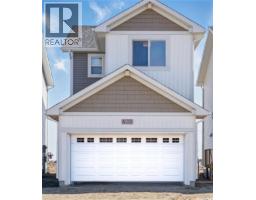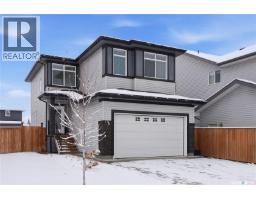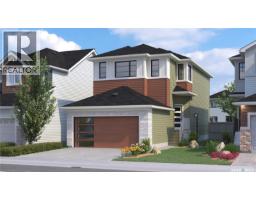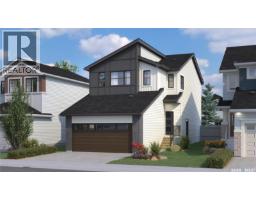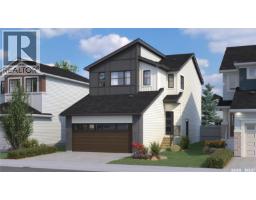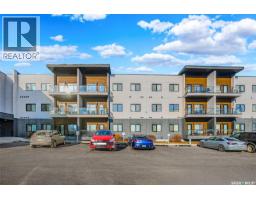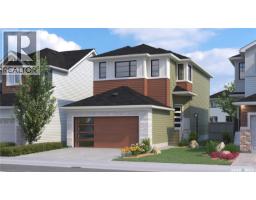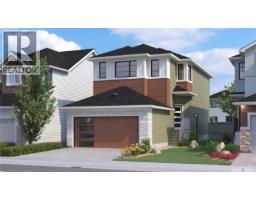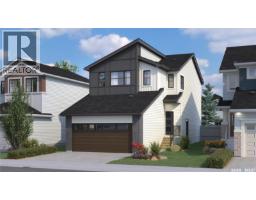119 - 121 Olmstead ROAD Fairhaven, Saskatoon, Saskatchewan, CA
Address: 119 - 121 Olmstead ROAD, Saskatoon, Saskatchewan
Summary Report Property
- MKT IDSK020680
- Building TypeHouse
- Property TypeSingle Family
- StatusBuy
- Added16 weeks ago
- Bedrooms6
- Bathrooms4
- Area2100 sq. ft.
- DirectionNo Data
- Added On13 Oct 2025
Property Overview
Exceptional Duplex in Fairhaven– Investment or Owner-Occupied Opportunity ?Located in the Fairhaven neighbourhood, this well-maintained Bi-Level duplex presents a rare opportunity for investors or owner-occupiers alike. Each side offers over 1,050 sq. ft. of living space with a functional layout featuring 3 bedrooms and 2 bathrooms. ?Both units include in-unit laundry and a designated desk area in the utility room. Each unit has separate power, water, and gas meters, checking all the boxes for families, students, and investors. Close to schools, parks, and shopping, this move-in-ready duplex is a rare find. Both units have reverse floor plans with the same measurements on either side. ?Unit 121 is currently tenant-occupied and saw significant upgrades and renovations last year. Both sides feature a fenced backyard with private decks and parking in front of each unit. ?Further adding to its investment appeal, this property holds the potential to be converted into a four-plex by developing legal basement suites, subject to municipal approval. (id:51532)
Tags
| Property Summary |
|---|
| Building |
|---|
| Level | Rooms | Dimensions |
|---|---|---|
| Basement | 3pc Bathroom | 7 ft ,1 in x 5 ft |
| Other | Measurements not available | |
| 3pc Bathroom | 7 ft ,1 in x 5 ft | |
| Other | Measurements not available | |
| Main level | Dining room | 11 ft ,5 in x 11 ft |
| Family room | 18 ft ,6 in x 11 ft ,5 in | |
| Kitchen | 8 ft ,5 in x 8 ft | |
| Bedroom | Measurements not available x 8 ft | |
| Bedroom | Measurements not available x 10 ft | |
| Bedroom | 8 ft ,3 in x 8 ft | |
| 3pc Bathroom | 7 ft ,1 in x 5 ft | |
| Dining room | 11 ft ,5 in x 11 ft | |
| Family room | 18 ft ,6 in x 11 ft ,5 in | |
| Kitchen | 8 ft ,5 in x 8 ft | |
| Bedroom | Measurements not available x 8 ft | |
| Bedroom | Measurements not available x 10 ft | |
| Bedroom | 8 ft ,3 in x 8 ft | |
| 3pc Bathroom | 7 ft ,1 in x 5 ft |
| Features | |||||
|---|---|---|---|---|---|
| Parking Space(s)(2) | Washer | Refrigerator | |||
| Dryer | Storage Shed | Stove | |||




















































