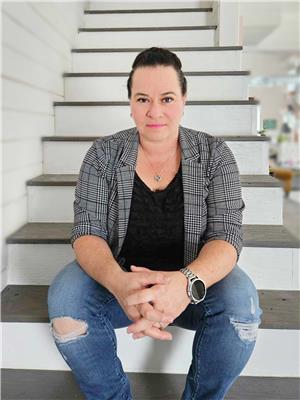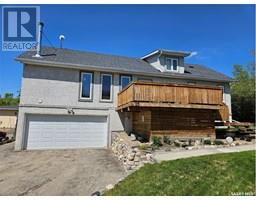128 410 Stensrud ROAD Willowgrove, Saskatoon, Saskatchewan, CA
Address: 128 410 Stensrud ROAD, Saskatoon, Saskatchewan
Summary Report Property
- MKT IDSK014738
- Building TypeRow / Townhouse
- Property TypeSingle Family
- StatusBuy
- Added2 days ago
- Bedrooms3
- Bathrooms2
- Area1000 sq. ft.
- DirectionNo Data
- Added On22 Aug 2025
Property Overview
Welcome to #128 - 410 Stensrud Road. This bungalow-style condominium in the heart of Willowgrove offers exceptional comfort and convenience across approximately 2,000 sq. ft. of finished living space. The bright, open-concept main floor features a warm gas fireplace, a spacious kitchen with beautiful custom cabinets, a large pantry, a breakfast bar, and a formal dining area with patio doors to a private deck. Enjoy the ease of main-floor laundry, two generous bedrooms, and a 4-piece bathroom complete with a relaxing jetted tub. Quality craftsmanship is evident with crown molding and upgraded trim throughout. The fully developed basement provides a large, comfortable family room with an electric fireplace. It also includes a versatile third bedroom with sound-proofed walls, a second 4-piece bathroom, and ample storage space. Parking is effortless with an insulated single-car garage and an electrified surface stall located directly outside your front door. BONUS: This home was thoughtfully designed for wheelchair accessibility, featuring wider interior doors to ensure comfort and mobility. A truly rare and valuable feature. Book your showing today. (id:51532)
Tags
| Property Summary |
|---|
| Building |
|---|
| Level | Rooms | Dimensions |
|---|---|---|
| Basement | Bedroom | 10'3 x 13'5 |
| Family room | 19'11 x 17'8 | |
| Other | Measurements not available x 10 ft | |
| 4pc Bathroom | 9'3 x 4'11 | |
| Main level | Kitchen | 14'4 x 10'5 |
| Dining room | 13'6 x 5'6 | |
| Living room | Measurements not available x 15 ft | |
| Bedroom | 9'1 x 10'3 | |
| Primary Bedroom | 11'5 x 11'9 | |
| 4pc Bathroom | 8'8 x 4'10 | |
| Laundry room | x x x |
| Features | |||||
|---|---|---|---|---|---|
| Sump Pump | Detached Garage | Surfaced(1) | |||
| Other | Parking Space(s)(2) | Washer | |||
| Refrigerator | Dishwasher | Dryer | |||
| Microwave | Freezer | Window Coverings | |||
| Stove | Central air conditioning | ||||




















































