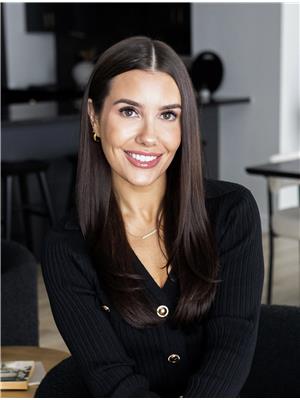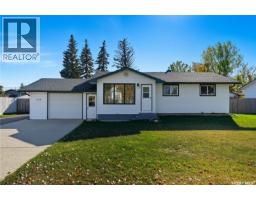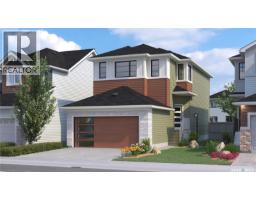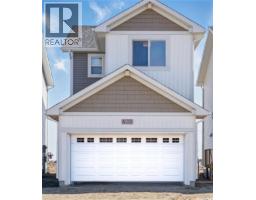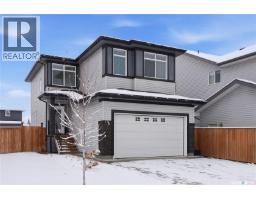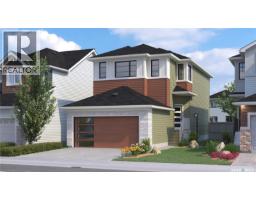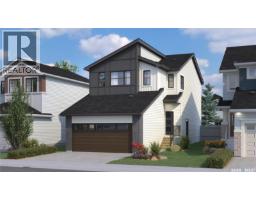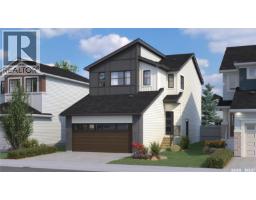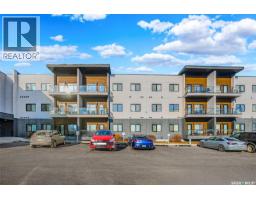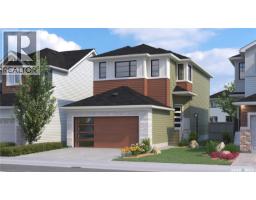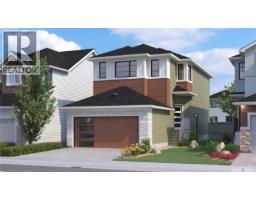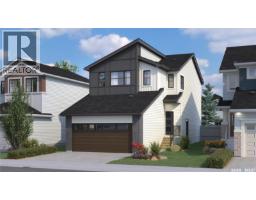131 315 Dickson CRESCENT Stonebridge, Saskatoon, Saskatchewan, CA
Address: 131 315 Dickson CRESCENT, Saskatoon, Saskatchewan
Summary Report Property
- MKT IDSK025131
- Building TypeHouse
- Property TypeSingle Family
- StatusBuy
- Added8 weeks ago
- Bedrooms4
- Bathrooms4
- Area1525 sq. ft.
- DirectionNo Data
- Added On03 Dec 2025
Property Overview
This bright and spacious 1,525 sq. ft. home offers the ideal setup for investors or those looking to supplement their mortgage. Featuring 3-bedrooms upstairs plus a self-contained 1-bedroom LEGAL basement suite, this property is clean, well-maintained, and in an unbeatable location. Enjoy the convenience of a free-standing home within a condo complex—all exterior maintenance is taken care of for you, making this a stress-free investment opportunity. The home backs onto greenspace and sits on a quiet crescent, while still being just steps from parks, schools, and all the commercial amenities Stonebridge has to offer. Features include central A/C, all appliances, separate laundry for both suites, fenced yard with large deck, and a double attached garage. Call today to learn more about this fantastic opportunity! (id:51532)
Tags
| Property Summary |
|---|
| Building |
|---|
| Land |
|---|
| Level | Rooms | Dimensions |
|---|---|---|
| Second level | Bedroom | 9 ft x 11 ft |
| Bedroom | 9 ft x 11 ft | |
| Primary Bedroom | 13 ft x 12 ft | |
| 3pc Ensuite bath | Measurements not available | |
| 4pc Bathroom | Measurements not available | |
| Basement | 4pc Bathroom | Measurements not available |
| Bedroom | 9 ft x 10 ft | |
| Living room | 9 ft x 11 ft | |
| Kitchen/Dining room | 12 ft x 14 ft | |
| Other | Measurements not available | |
| Main level | Kitchen | 10 ft x 11 ft |
| Dining room | 10 ft x 9 ft | |
| 2pc Bathroom | Measurements not available | |
| Living room | 14 ft x 14 ft |
| Features | |||||
|---|---|---|---|---|---|
| Treed | Sump Pump | Attached Garage | |||
| Other | Parking Space(s)(4) | Washer | |||
| Refrigerator | Dishwasher | Dryer | |||
| Microwave | Window Coverings | Garage door opener remote(s) | |||
| Stove | Central air conditioning | ||||

















































