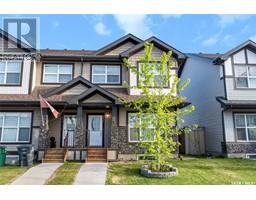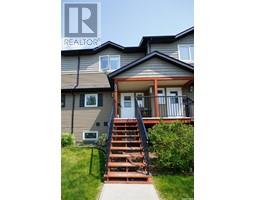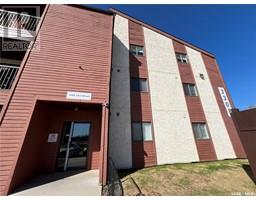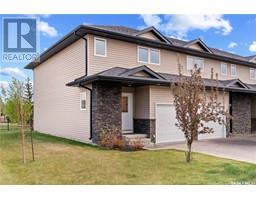139 Goerzen STREET Silverwood Heights, Saskatoon, Saskatchewan, CA
Address: 139 Goerzen STREET, Saskatoon, Saskatchewan
Summary Report Property
- MKT IDSK007766
- Building TypeHouse
- Property TypeSingle Family
- StatusBuy
- Added1 days ago
- Bedrooms4
- Bathrooms2
- Area982 sq. ft.
- DirectionNo Data
- Added On31 May 2025
Property Overview
Looking for a move-in-ready, family-friendly home that’s been thoughtfully updated over the years? This charming bi-level at 139 Goerzen Street checks all the boxes. Nestled on a spacious lot with convenient access to schools, the river, and downtown, this well-maintained property is ready to become your next family home. Inside, you'll find a bright and welcoming layout featuring four bedrooms and two bathrooms, ideal for growing families or those needing flexible living space. Recent updates include modern light fixtures, fresh contemporary paint, newer kitchen appliances, and a revitalized main bathroom, all thoughtfully selected to complement the home’s timeless design and functional floor plan. The fully developed lower level enhances the home’s versatility, offering extra space for work, play, or guests. Step outside and discover even more to love: a 20’ x 28’ heated garage, accessible via a long driveway with combined parking for up to five vehicles. The south-facing backyard features a spacious deck, large patio area, and a dedicated garden space tucked behind the garage – ideal for outdoor entertaining, kids at play, or weekend gardening. Don’t miss your opportunity to view this fantastic property – book your showing today! (id:51532)
Tags
| Property Summary |
|---|
| Building |
|---|
| Land |
|---|
| Level | Rooms | Dimensions |
|---|---|---|
| Basement | Family room | 15 ft x 16 ft ,4 in |
| Bedroom | 11 ft ,6 in x 12 ft ,3 in | |
| 4pc Bathroom | Measurements not available | |
| Laundry room | Measurements not available | |
| Main level | Living room | 15 ft ,1 in x 12 ft ,9 in |
| Dining room | 9 ft ,9 in x 9 ft ,1 in | |
| Kitchen | 9 ft ,5 in x 10 ft ,3 in | |
| 4pc Bathroom | Measurements not available | |
| Bedroom | 9 ft ,5 in x 8 ft ,3 in | |
| Bedroom | 10 ft ,5 in x 8 ft ,3 in | |
| Primary Bedroom | 11 ft ,5 in x 9 ft ,5 in |
| Features | |||||
|---|---|---|---|---|---|
| Treed | Irregular lot size | Detached Garage | |||
| Heated Garage | Parking Space(s)(5) | Washer | |||
| Refrigerator | Dishwasher | Dryer | |||
| Microwave | Window Coverings | Garage door opener remote(s) | |||
| Central Vacuum - Roughed In | Storage Shed | Stove | |||
| Central air conditioning | |||||

















































