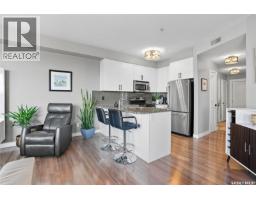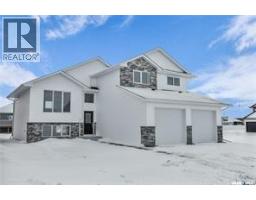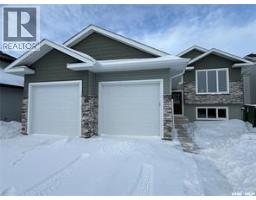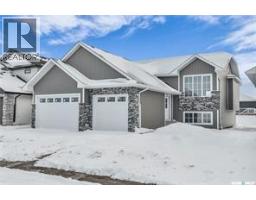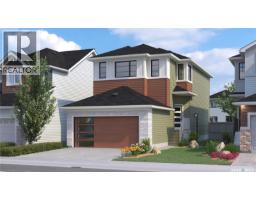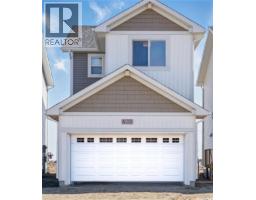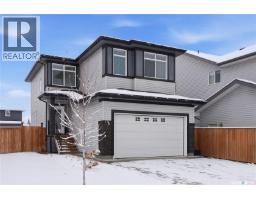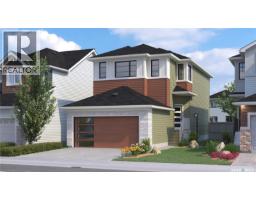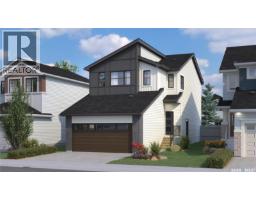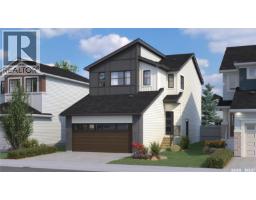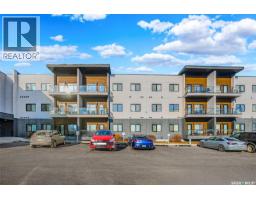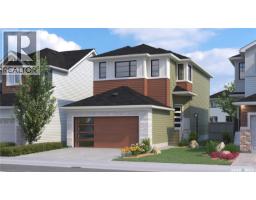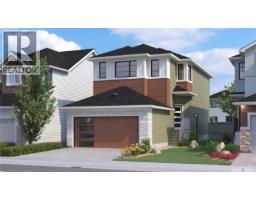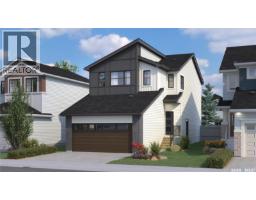174 Doran WAY Brighton, Saskatoon, Saskatchewan, CA
Address: 174 Doran WAY, Saskatoon, Saskatchewan
3 Beds3 Baths1586 sqftStatus: Buy Views : 676
Price
$584,231
Summary Report Property
- MKT IDSK004822
- Building TypeHouse
- Property TypeSingle Family
- StatusBuy
- Added17 weeks ago
- Bedrooms3
- Bathrooms3
- Area1586 sq. ft.
- DirectionNo Data
- Added On04 Oct 2025
Property Overview
LOCATED IN BRIGHTON RANCH: -1586 sq. ft Two Storey -3 Bedrooms plus bonus and 2.5 Bathroom -Laundry on 2nd Floor -Kitchen with Island w/ extended ledge -Quartz throughout c/w tile backsplash in kitchen -Vinyl plank Living Room, Dining Room, and Kitchen -Soft Close Cabinetry Throughout -LED Light Bulbs Throughout -High-Efficiency Furnace and Power Vented Hot Water Heater -HRV Unit -10 Year Saskatchewan New Home Warranty -GST and PST included in purchase price. GST and PST rebate back to builder -Front Driveway Included -Front Landscape Included (id:51532)
Tags
| Property Summary |
|---|
Property Type
Single Family
Building Type
House
Storeys
2
Square Footage
1586 sqft
Title
Freehold
Neighbourhood Name
Brighton
Land Size
3990 sqft
Built in
2024
Parking Type
Attached Garage,Parking Space(s)(4)
| Building |
|---|
Bathrooms
Total
3
Interior Features
Appliances Included
Garage door opener remote(s), Central Vacuum - Roughed In
Basement Type
Full (Unfinished)
Building Features
Features
Other, Rectangular, Double width or more driveway, Sump Pump
Architecture Style
2 Level
Square Footage
1586 sqft
Heating & Cooling
Heating Type
Forced air
Parking
Parking Type
Attached Garage,Parking Space(s)(4)
| Level | Rooms | Dimensions |
|---|---|---|
| Second level | Bonus Room | 10 ft ,6 in x 12 ft ,7 in |
| 4pc Bathroom | x x x | |
| Primary Bedroom | 12 ft x 10 ft | |
| 5pc Bathroom | x x x | |
| Bedroom | 9 ft ,10 in x 10 ft ,5 in | |
| Bedroom | 9 ft ,10 in x 10 ft ,5 in | |
| Laundry room | x x x | |
| Main level | Living room | 11 ft ,8 in x 12 ft ,4 in |
| Dining room | 8 ft ,1 in x 11 ft ,2 in | |
| Kitchen | 10 ft x 11 ft ,2 in | |
| 2pc Bathroom | x x x |
| Features | |||||
|---|---|---|---|---|---|
| Other | Rectangular | Double width or more driveway | |||
| Sump Pump | Attached Garage | Parking Space(s)(4) | |||
| Garage door opener remote(s) | Central Vacuum - Roughed In | ||||



