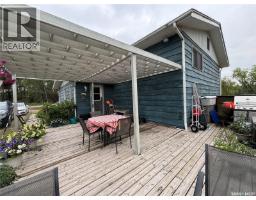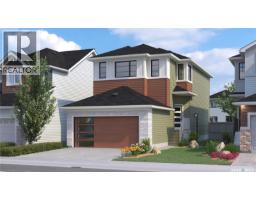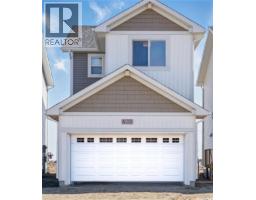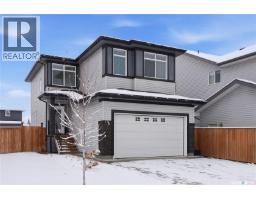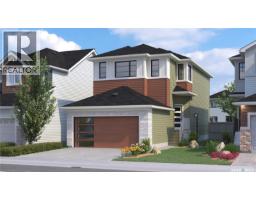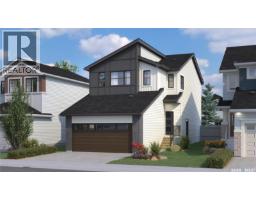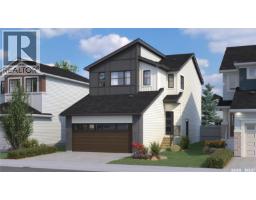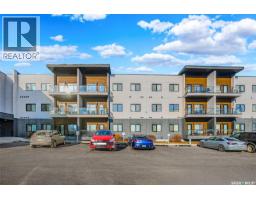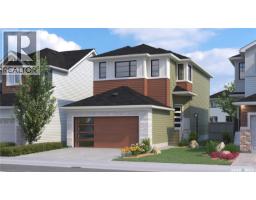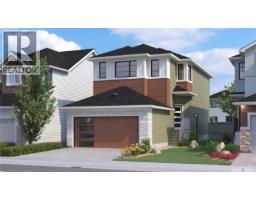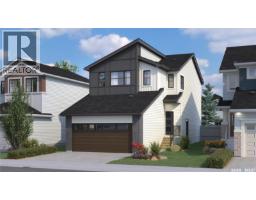2 Porteous CRESCENT Holliston, Saskatoon, Saskatchewan, CA
Address: 2 Porteous CRESCENT, Saskatoon, Saskatchewan
Summary Report Property
- MKT IDSK024262
- Building TypeHouse
- Property TypeSingle Family
- StatusBuy
- Added10 weeks ago
- Bedrooms5
- Bathrooms3
- Area1426 sq. ft.
- DirectionNo Data
- Added On19 Nov 2025
Property Overview
Presentation of offers Sunday November 23rd at 3pm. Custom Mid Century build! Original owner! Welcome to your dream home in the highly sought-after Hollisten community! Ideally located just a couple of blocks from Market Mall and schools, you’ll find every amenity you could need right at your doorstep. This fantastic corner lot offers both convenience and charm in one of the best neighborhoods around. As you step inside this impressive 1426 square foot, 5 bedroom four-level split home, fully developed throughout. You’ll love the updated furnace and new water heater (2025), along with fresh shingles that add to the home’s appeal. The top two levels boast hardwood floors, creating a warm and inviting atmosphere. With 3 large bedrooms up the primary bedroom features a 3-piece bath with a newly renovated shower. The 3rd level features huge windows, 4th and 5th bedroom and 2pc bath with new flooring (Nov 2025)! The 4th level features a huge games room, workshop, cold storage and laundry with sink and mechanical room. With R2 zoning and a separate entrance on the third level, this property presents a unique opportunity for you to build your dream shop or create an income suite! Completely painted throughout! Don’t let this chance slip away—presentation of offers is happening this Sunday November 23rd at 3pm. This is your moment; don’t miss out!! As per the Seller’s direction, all offers will be presented on 11/23/2025 3:00PM. (id:51532)
Tags
| Property Summary |
|---|
| Building |
|---|
| Level | Rooms | Dimensions |
|---|---|---|
| Second level | 4pc Bathroom | 8'3 x 6'4 |
| Primary Bedroom | 13'7 x 10'11 | |
| 3pc Bathroom | 6'6 x 4'2 | |
| Bedroom | 11'9 x 10'10 | |
| Bedroom | 14'2 x 10'1 | |
| Third level | Family room | 18'4 x 12'11 |
| Bedroom | 10'9 x 10'4 | |
| Bedroom | 10'6 x 10'9 | |
| 2pc Bathroom | Measurements not available x 4 ft | |
| Fourth level | Games room | 21'7 x 14'2 |
| Workshop | 9'5 x 8'7 | |
| Other | 9'5 x 5'8 | |
| Laundry room | 14'8 x 12'5 | |
| Main level | Living room | 15'10 x 15'3 |
| Dining room | 10'8 x 10'7 | |
| Kitchen | 14'1 x 9'7 |
| Features | |||||
|---|---|---|---|---|---|
| Treed | Corner Site | Lane | |||
| Attached Garage | Parking Space(s)(3) | Washer | |||
| Refrigerator | Dishwasher | Dryer | |||
| Oven - Built-In | Stove | ||||




















































