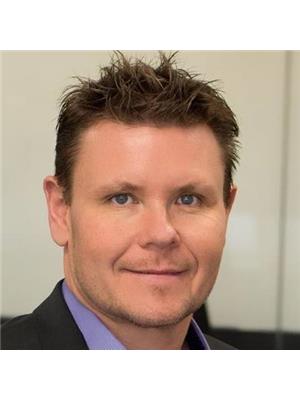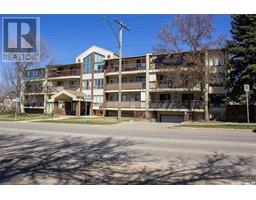203 Langlois WAY Stonebridge, Saskatoon, Saskatchewan, CA
Address: 203 Langlois WAY, Saskatoon, Saskatchewan
Summary Report Property
- MKT IDSK011254
- Building TypeHouse
- Property TypeSingle Family
- StatusBuy
- Added8 hours ago
- Bedrooms4
- Bathrooms2
- Area1015 sq. ft.
- DirectionNo Data
- Added On07 Jul 2025
Property Overview
Impressive 1015 sq ft raised bungalow with "mortgage helper" legal suite on a corner lot in highly sought-after Stonebridge. Bright and open main floor layout with spacious living room and dining area. Main floor is now vacant and move-in ready, pictures were taken just prior. Kitchen features large central island, built-in pantry, and ample cabinetry. Two bedrooms and 4-piece bath on main. Large front landing entry. Main floor is vacant and is move-in ready! Deck off kitchen for exclusive use by main-floor occupants. Legal basement suite includes two bedrooms, 4-piece bath, open-concept kitchen, dining, and living area with large windows for natural light. Basement suite has private use of backyard patio. Double detached garage is divided for separate use by each occupant. Fully xeriscaped front and back yard. Just steps away from, parks, walking trails, close to schools, restaurants, medical offices, and all amenities. No presentation of offers until Sunday July 6th at 5:00pm. Book your showing today! (id:51532)
Tags
| Property Summary |
|---|
| Building |
|---|
| Land |
|---|
| Level | Rooms | Dimensions |
|---|---|---|
| Basement | Kitchen/Dining room | 13 ft ,3 in x 9 ft ,9 in |
| Living room | 13 ft ,4 in x 13 ft ,6 in | |
| Primary Bedroom | 14 ft ,4 in x 8 ft ,3 in | |
| Bedroom | 11 ft ,9 in x 9 ft ,4 in | |
| 4pc Bathroom | Measurements not available | |
| Laundry room | Measurements not available | |
| Laundry room | Measurements not available | |
| Main level | Kitchen | 16 ft ,9 in x 11 ft ,7 in |
| Dining room | 10 ft x 9 ft ,7 in | |
| Living room | 14 ft x 12 ft | |
| Primary Bedroom | 12 ft ,2 in x 11 ft ,5 in | |
| Bedroom | 11 ft ,9 in x 11 ft ,8 in | |
| 4pc Bathroom | Measurements not available |
| Features | |||||
|---|---|---|---|---|---|
| Corner Site | Lane | Rectangular | |||
| Sump Pump | Detached Garage | Parking Space(s)(4) | |||
| Washer | Refrigerator | Dishwasher | |||
| Dryer | Microwave | Window Coverings | |||
| Garage door opener remote(s) | Stove | Central air conditioning | |||
| Air exchanger | |||||





































































