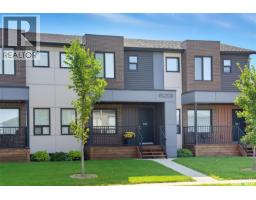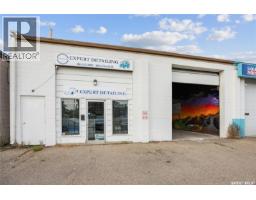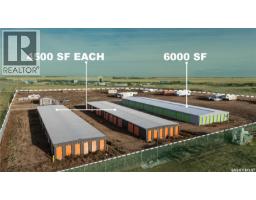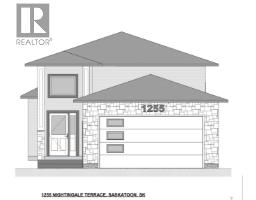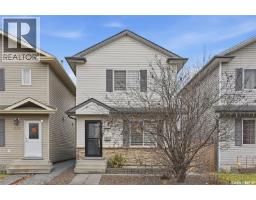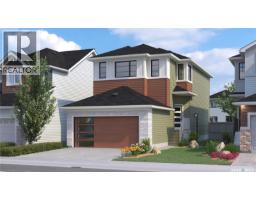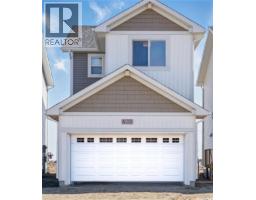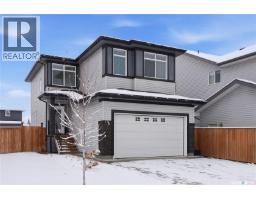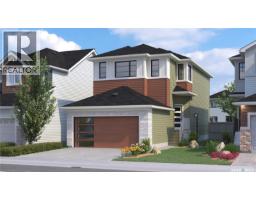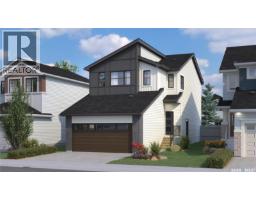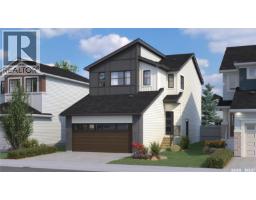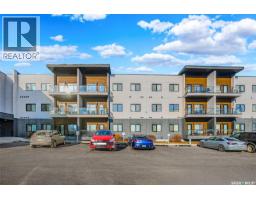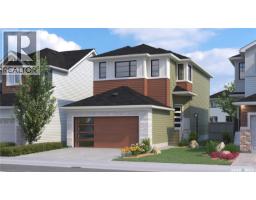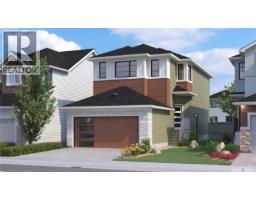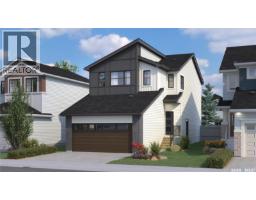207 Taskamanwa STREET Brighton, Saskatoon, Saskatchewan, CA
Address: 207 Taskamanwa STREET, Saskatoon, Saskatchewan
Summary Report Property
- MKT IDSK024278
- Building TypeHouse
- Property TypeSingle Family
- StatusBuy
- Added11 weeks ago
- Bedrooms5
- Bathrooms4
- Area1970 sq. ft.
- DirectionNo Data
- Added On21 Nov 2025
Property Overview
Welcome to 207 Taskamanwa Street – a beautifully designed 5-bedroom, 4-bath home offering exceptional space, style, and functionality. Thoughtfully crafted for modern living, this stunning property comes complete with a 2-bedroom legal suite, perfect for generating rental income or hosting extended family. Step inside to an inviting main floor featuring an office space or call it a Den , ideal for working from home, along with an open-concept living area highlighted by a cozy fireplace and large windows. The contemporary kitchen boasts premium finishes, ample Acrylic Glossy Cabinetry with Corner Pantry and seamless flow to the dining area with Big Sliding Door to Covered Deck. Upstairs, you’ll find generously sized bedrooms, including a spacious primary suite with 4 -pc ensuite , plus a bonus room perfect for family movie nights, kids’ play area, or a private retreat. Enjoy outdoor living with a covered deck, perfect for barbecues and relaxing evenings for Beautiful Summer Hosting Parties. The 2-bedroom legal basement suite offers its own private entrance, modern kitchen, full bath, and bright living space—an excellent mortgage helper with Eligible buyers may receive an SSI rebate, adding even more value to this exceptional home. This is the perfect property for families, investors, or anyone seeking a versatile home in a fantastic neighborhood close to McCormand or 8th Street . Don’t miss out on this incredible opportunity! Call Your Favorite Realtor Or Shalini Shukla-3068915580 for Viewing and More Information. (id:51532)
Tags
| Property Summary |
|---|
| Building |
|---|
| Level | Rooms | Dimensions |
|---|---|---|
| Second level | Bonus Room | 14 ft ,4 in x 13 ft ,5 in |
| Bedroom | 11 ft x 10 ft ,4 in | |
| 3pc Bathroom | xx x xx | |
| Bedroom | 11 ft x 10 ft ,4 in | |
| Primary Bedroom | 15 ft ,2 in x 13 ft ,6 in | |
| 4pc Ensuite bath | xx x xx | |
| Basement | Living room | 5 ft ,11 in x 11 ft ,11 in |
| Kitchen/Dining room | 10 ft ,11 in x 6 ft ,2 in | |
| Bedroom | 11 ft x 9 ft ,7 in | |
| 3pc Bathroom | xx x xx | |
| Bedroom | 10 ft x 10 ft | |
| Main level | Living room | 15 ft x 10 ft ,3 in |
| Dining room | 12 ft x 8 ft | |
| Kitchen | 11 ft ,6 in x 12 ft | |
| Office | 7 ft ,9 in x 10 ft ,6 in | |
| 3pc Bathroom | xx x xx |
| Features | |||||
|---|---|---|---|---|---|
| Rectangular | Sump Pump | Attached Garage | |||
| Parking Space(s)(5) | Washer | Refrigerator | |||
| Dishwasher | Dryer | Garage door opener remote(s) | |||
| Hood Fan | Stove | ||||










