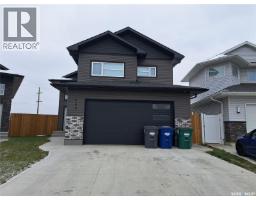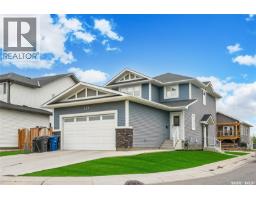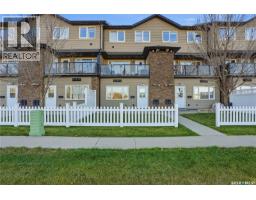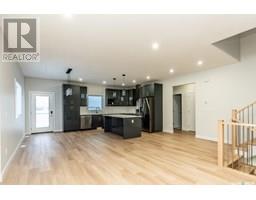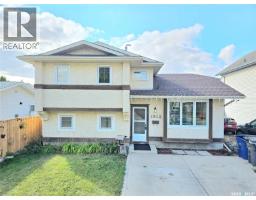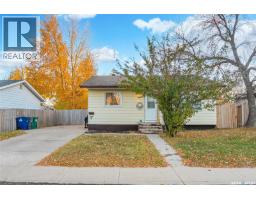211 1735 McKercher DRIVE Wildwood, Saskatoon, Saskatchewan, CA
Address: 211 1735 McKercher DRIVE, Saskatoon, Saskatchewan
Summary Report Property
- MKT IDSK020131
- Building TypeApartment
- Property TypeSingle Family
- StatusBuy
- Added4 weeks ago
- Bedrooms2
- Bathrooms2
- Area1010 sq. ft.
- DirectionNo Data
- Added On10 Oct 2025
Property Overview
Experience the ultimate convenience of condominium living and a maintenance free lifestyle with no snow to shovel or grass to cut. This generously-sized (1010sq/ft), move-in-ready unit is located in the quiet community of Wildwood featuring 2 bedrooms, 2 bathrooms (1-4pc & 1-3pc) and 2 parking stalls (1 underground & 1 non-electrified surface). Upon entering the unit you are greeted by an open concept floor plan, highlighting upgraded flooring throughout: luxury vinyl plank in the kitchen, dining room, living room and laundry rooms; cushioned vinyl in the bathrooms and carpet in the bedrooms all completed in 2019. The efficiently designed kitchen comes fully equipped with all appliances included and ample cupboard & counter space for all your cooking needs (The dishwasher, counters, lighting and a cupboard refresh was completed in 2018). The outdoor balcony is the perfect spot to enjoy your morning coffee or relax after a long day at work. This unit also provides the convenience of in-suite laundry, central air conditioning (2016), all window coverings with blackout blinds and a storage unit (located in UG parking). If that wasn't enough the building also features several exclusive amenities to its residents: amenities room, car wash bay, workshop and ample visitor parking. Ideally located near the Lakewood Civic Centre, public transit, parks/walking trails, Wildwood Golf Course, shopping and amenities. What more is there to say but…Welcome Home! (id:51532)
Tags
| Property Summary |
|---|
| Building |
|---|
| Level | Rooms | Dimensions |
|---|---|---|
| Main level | Kitchen | 11 ft ,11 in x 8 ft ,10 in |
| Dining room | 12 ft ,2 in x 10 ft ,4 in | |
| Living room | 11 ft ,7 in x 20 ft ,4 in | |
| Primary Bedroom | 15 ft ,4 in x 10 ft ,4 in | |
| 3pc Bathroom | Measurements not available | |
| Bedroom | 11 ft ,10 in x 9 ft ,2 in | |
| 4pc Bathroom | Measurements not available | |
| Laundry room | 8 ft ,5 in x 5 ft ,3 in |
| Features | |||||
|---|---|---|---|---|---|
| Treed | Wheelchair access | Balcony | |||
| Underground(1) | Surfaced(1) | Other | |||
| Parking Space(s)(2) | Washer | Refrigerator | |||
| Intercom | Dishwasher | Dryer | |||
| Garburator | Window Coverings | Garage door opener remote(s) | |||
| Hood Fan | Stove | Central air conditioning | |||






































