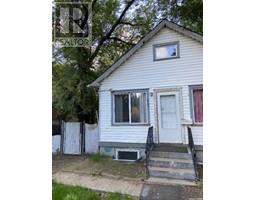212 415 Lynd CRESCENT Stonebridge, Saskatoon, Saskatchewan, CA
Address: 212 415 Lynd CRESCENT, Saskatoon, Saskatchewan
3 Beds3 Baths1144 sqftStatus: Buy Views : 532
Price
$328,900
Summary Report Property
- MKT IDSK002016
- Building TypeRow / Townhouse
- Property TypeSingle Family
- StatusBuy
- Added3 weeks ago
- Bedrooms3
- Bathrooms3
- Area1144 sq. ft.
- DirectionNo Data
- Added On08 Apr 2025
Property Overview
Welcome to the Bordeaux! A great location steps to shopping and transportation is this 3 bedroom plus den, 3 bathroom fully developed townhouse in desirable Stonebridge. The property features maple cabinets, granite counter-tops in kitchen, pantry, laminate flooring, central air conditioning and Two electrified parking stalls directly in front. There's a patio off the dining room, and the basement is fully finished with a family room, den, kitchenette, and bathroom with shower. There's plenty of light with a bay window in living room. Condo fees include, water, sewer, insurance(common), snow removal, lawn-care, external building maintenance, and reserve fund. Pets Allowed. Don't miss your chance today! (id:51532)
Tags
| Property Summary |
|---|
Property Type
Single Family
Building Type
Row / Townhouse
Square Footage
1144 sqft
Title
Condominium/Strata
Neighbourhood Name
Stonebridge
Built in
2008
Parking Type
Other,Parking Space(s)(2)
| Building |
|---|
Bathrooms
Total
3
Interior Features
Appliances Included
Washer, Refrigerator, Dishwasher, Dryer, Microwave, Stove
Basement Type
Full (Finished)
Building Features
Square Footage
1144 sqft
Structures
Patio(s)
Heating & Cooling
Cooling
Central air conditioning
Heating Type
Forced air
Neighbourhood Features
Community Features
Pets Allowed With Restrictions
Maintenance or Condo Information
Maintenance Fees
$407 Monthly
Parking
Parking Type
Other,Parking Space(s)(2)
| Level | Rooms | Dimensions |
|---|---|---|
| Second level | Bedroom | Measurements not available x 13 ft |
| Bedroom | 9 ft x Measurements not available | |
| Bedroom | Measurements not available x 9 ft | |
| 4pc Bathroom | Measurements not available | |
| Basement | Laundry room | Measurements not available |
| Dining nook | Measurements not available | |
| Family room | Measurements not available x 14 ft | |
| Den | 8 ft x Measurements not available | |
| 3pc Bathroom | Measurements not available | |
| Main level | Living room | 13 ft x 14 ft |
| Kitchen | 9'4 x 9'6 | |
| Dining room | 8'6 x 11'2 | |
| 2pc Bathroom | Measurements not available | |
| Foyer | Measurements not available |
| Features | |||||
|---|---|---|---|---|---|
| Other | Parking Space(s)(2) | Washer | |||
| Refrigerator | Dishwasher | Dryer | |||
| Microwave | Stove | Central air conditioning | |||



































