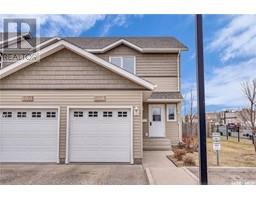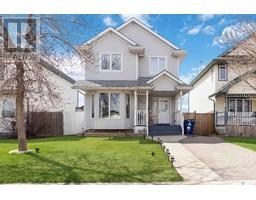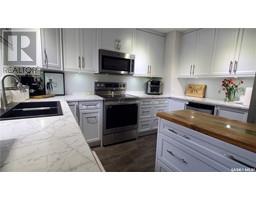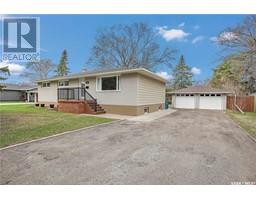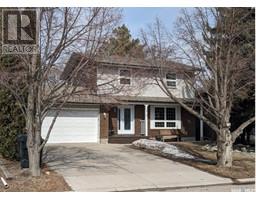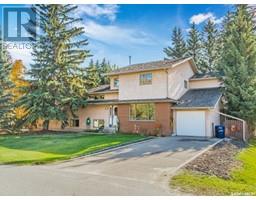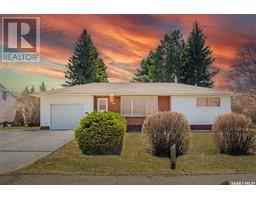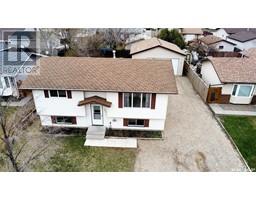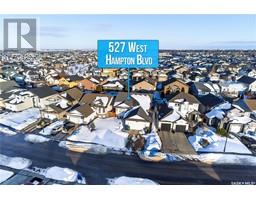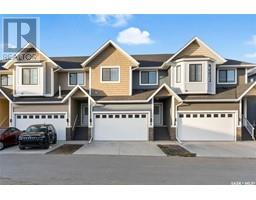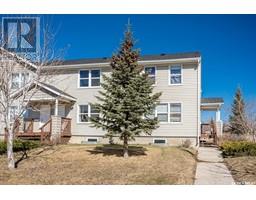2218 Coy AVENUE Exhibition, Saskatoon, Saskatchewan, CA
Address: 2218 Coy AVENUE, Saskatoon, Saskatchewan
Summary Report Property
- MKT IDSK958941
- Building TypeHouse
- Property TypeSingle Family
- StatusBuy
- Added11 weeks ago
- Bedrooms3
- Bathrooms3
- Area1496 sq. ft.
- DirectionNo Data
- Added On13 Feb 2024
Property Overview
Brand new development by McDonald Developments Ltd. Featuring a potential legal 1 bedroom suite. This stunning 2 story home is masterfully done with upgraded finishes throughout. Large foyer with double closet opens onto open floor plan with 9' textured ceilings. Main floor is bright and spacious with large windows in living room overlooking upgraded kitchen with 8' quartz island with 12" overhang for additional seating. Kitchen has ample custom cabinetry featuring matte black hardware and tile back splash. Tons of pot lights and upgraded light fixtures on main floor. Back foyer has 2 pc bath and large closet. Luxury vinyl plank flooring throughout main floor. Primary suite features vaulted ceilings with pot lights and bedside reading lights with dimmable switches, large walk in closet with custom built shelving. Master ensuite is luxurious with penny tiled heated floor, double sink vanity, walk in shower with base to ceiling tile with custom tiled niche and glass doors with matte black hardware. Remaining bedrooms are generous in size with adjacent 4pc bath with tub to ceiling tile with custom tiled niche. 2nd floor laundry and very large linen closet with 44" deep custom shelving. Exterior has a covered front porch and semi covered rear deck with NG BBQ hook up. Hardie board exterior with custom board and batten and LP smartside trim. 2 car driveway. Large backyard. Basement is ready for legal suite with side door access and separate electrical meter/panel. Appliances listed are included in purchase price. Price includes GST & PST with all rebates to builder. Progressive Home Warranty included. All measurements taken from blueprints. Call to arrange your private viewing today. (id:51532)
Tags
| Property Summary |
|---|
| Building |
|---|
| Land |
|---|
| Level | Rooms | Dimensions |
|---|---|---|
| Second level | Primary Bedroom | 12 ft ,8 in x 13 ft |
| 4pc Ensuite bath | Measurements not available | |
| Bedroom | 11 ft x 9 ft ,1 in | |
| Bedroom | 11 ft x 9 ft ,1 in | |
| 4pc Bathroom | Measurements not available | |
| Laundry room | Measurements not available | |
| Main level | Foyer | 8 ft ,4 in x 5 ft ,2 in |
| Living room | 14 ft x 13 ft | |
| Kitchen | 12 ft x 12 ft ,6 in | |
| Dining room | 11 ft x 12 ft ,6 in | |
| 2pc Bathroom | Measurements not available |
| Features | |||||
|---|---|---|---|---|---|
| Lane | Sump Pump | Parking Pad | |||
| Parking Space(s)(2) | Refrigerator | Dishwasher | |||
| Microwave | Humidifier | Stove | |||
| Central air conditioning | Air exchanger | ||||


















































