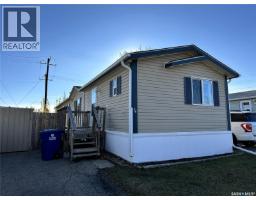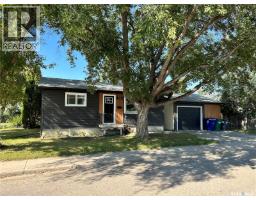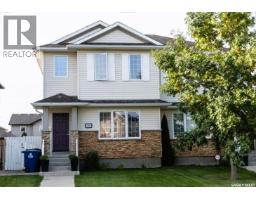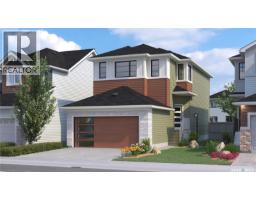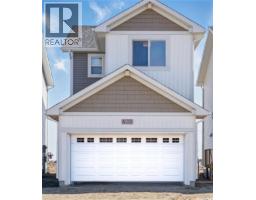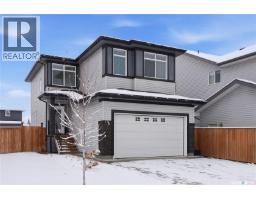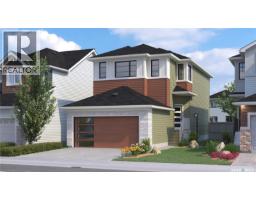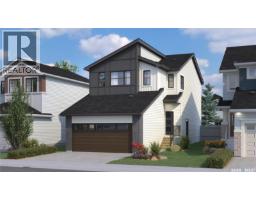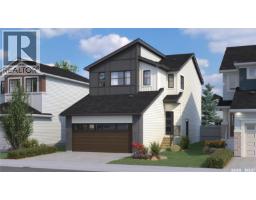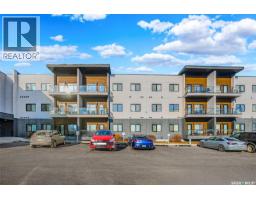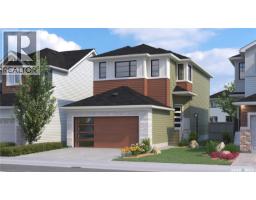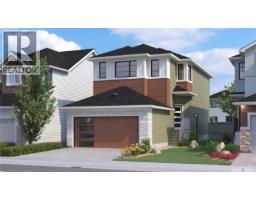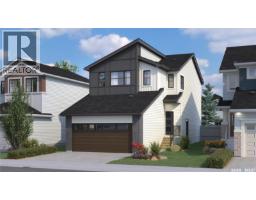228 Lochrie CRESCENT Fairhaven, Saskatoon, Saskatchewan, CA
Address: 228 Lochrie CRESCENT, Saskatoon, Saskatchewan
Summary Report Property
- MKT IDSK024699
- Building TypeNo Data
- Property TypeNo Data
- StatusBuy
- Added10 weeks ago
- Bedrooms3
- Bathrooms2
- Area665 sq. ft.
- DirectionNo Data
- Added On26 Nov 2025
Property Overview
Charming Fairhaven Semi-Detached Home | 228 Lochrie Crescent Priced to Sell | 3 Bedrooms | 1,330 sq ft of developed living space. Discover your perfect home in Saskatoon's desirable Fairhaven neighbourhood! This sun-filled bi-level semi-detached home combines comfort, convenience, and move-in-ready appeal. Key Features Main Floor: Spacious kitchen featuring a recent appliance package and modern LED under-cabinet lighting Dining room with picturesque views of the backyard Convenient 2-piece bathroom Practical mudroom/laundry room for everyday living Large master bedroom with ample closet space Throughout: 1,330 square feet of fully developed living space Abundant natural light from numerous windows Generous storage throughout 3 comfortable bedrooms Outdoor Living: Stunning multi-level deck, perfect for entertaining Fully fenced backyard offering privacy and security Double-paved driveway Location Highlights: Close to schools, shopping, parks, and all essential amenities in the family-friendly Fairhaven area. This immaculate home is in pristine condition and ready for its new owners. Don't miss this opportunity – schedule your showing today!u (id:51532)
Tags
| Property Summary |
|---|
| Building |
|---|
| Land |
|---|
| Level | Rooms | Dimensions |
|---|---|---|
| Second level | Living room | 12'1'' x 15'9'' |
| Dining room | 11'11'' x 6'5'' | |
| Kitchen | 10'5'' x 11'11'' | |
| 2pc Bathroom | 6'7'' x 4'5'' | |
| Other | 9'7'' x 6'7'' | |
| Basement | 4pc Bathroom | 8'1'' x 4'11'' |
| Bedroom | 9'1'' x 9'3'' | |
| Bedroom | 9'1'' x 9'3'' | |
| Primary Bedroom | 9'6'' x 11'9'' | |
| Storage | 3'1'' x 5'9'' | |
| Storage | 7'9'' x 2'10'' | |
| Other | Measurements not available | |
| Main level | Foyer | 3'5'' x 6'7'' |
| Features | |||||
|---|---|---|---|---|---|
| Treed | Rectangular | Double width or more driveway | |||
| Parking Pad | None | Parking Space(s)(2) | |||
| Washer | Refrigerator | Dishwasher | |||
| Dryer | Window Coverings | Hood Fan | |||
| Stove | |||||




















































