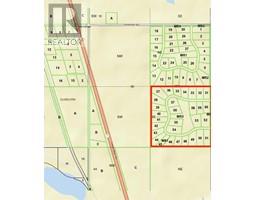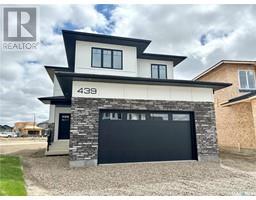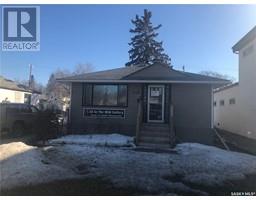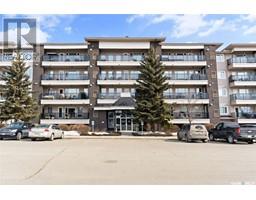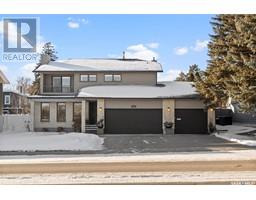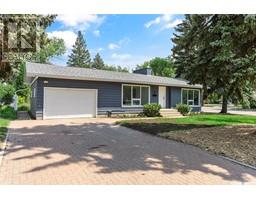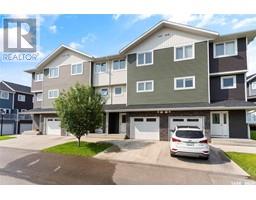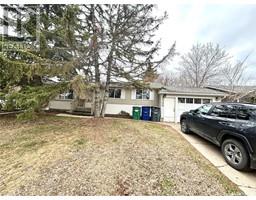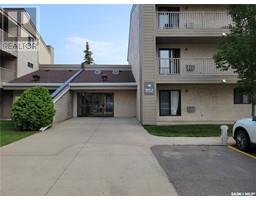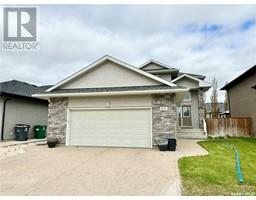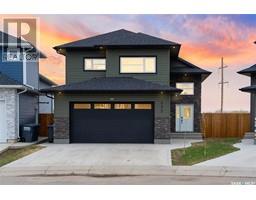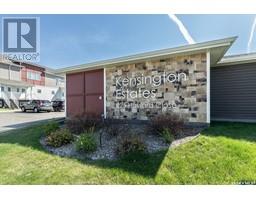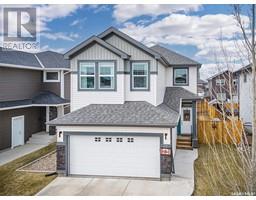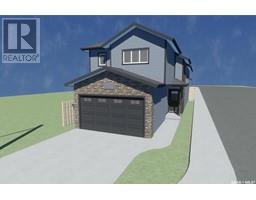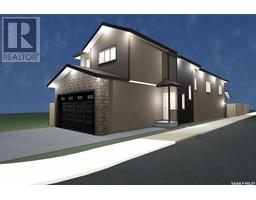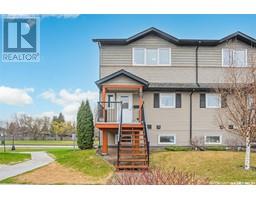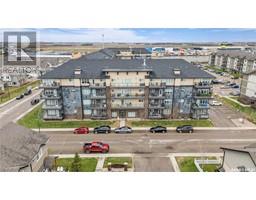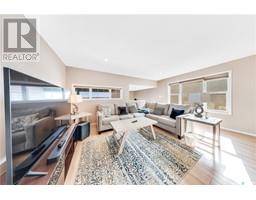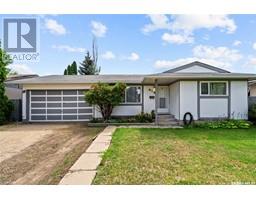2319 St Andrews AVENUE Exhibition, Saskatoon, Saskatchewan, CA
Address: 2319 St Andrews AVENUE, Saskatoon, Saskatchewan
Summary Report Property
- MKT IDSK967102
- Building TypeHouse
- Property TypeSingle Family
- StatusBuy
- Added2 weeks ago
- Bedrooms3
- Bathrooms3
- Area1513 sq. ft.
- DirectionNo Data
- Added On03 May 2024
Property Overview
Amazing infill home that shows very well! The main floor features an open concept with gorgeous laminate flooring, large and spacious kitchen with quartz counters, cabinets to the ceiling, spacious island, stainless steel appliances and direct vent OTR microwave. The living features and electric fireplace recessed into the feature wall. Upstairs you will find 3 bedrooms each with a unique designed feature wall, laundry and a 4 piece washroom. The primary suite features a walk in closet and 3 piece ensuite with walk in shower. The bonus of this home is the second floor flex space that can make a perfect home office. The basement is open for development but has roughed in plumbing and a separate entrance. The yard comes Xeriscaped, front and back for minimal maintenance. This home comes complete with central air and 22 by 26 detached heated garage! (id:51532)
Tags
| Property Summary |
|---|
| Building |
|---|
| Land |
|---|
| Level | Rooms | Dimensions |
|---|---|---|
| Second level | Bedroom | 11 ft x Measurements not available |
| Bedroom | 11 ft x Measurements not available | |
| Bedroom | 11'6 x 12'7 | |
| 3pc Bathroom | X x X | |
| 4pc Bathroom | X x X | |
| Laundry room | X x X | |
| Office | 9'9 x 14''2 | |
| Main level | 2pc Bathroom | X x X |
| Dining room | Measurements not available x 11 ft | |
| Kitchen | 14'11 x 11'2 | |
| Living room | 13'10 x 11'6 |
| Features | |||||
|---|---|---|---|---|---|
| Lane | Rectangular | Sump Pump | |||
| Detached Garage | Heated Garage | Parking Space(s)(2) | |||
| Washer | Refrigerator | Dishwasher | |||
| Dryer | Microwave | Window Coverings | |||
| Garage door opener remote(s) | Stove | Central air conditioning | |||







































