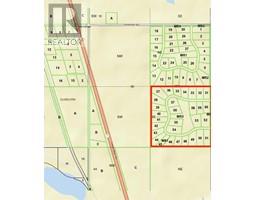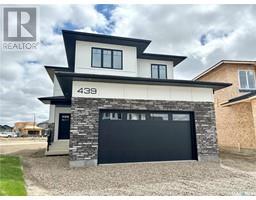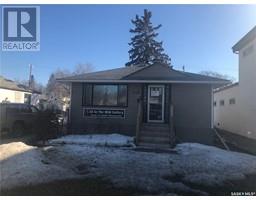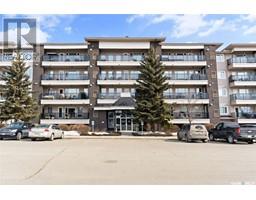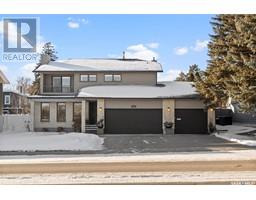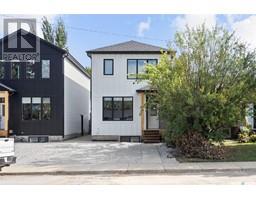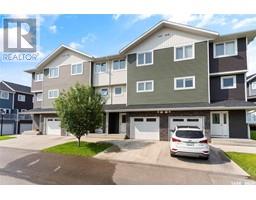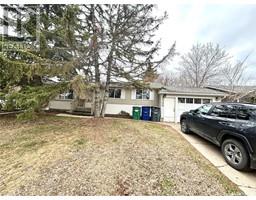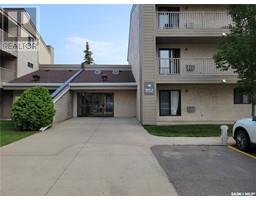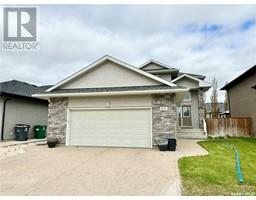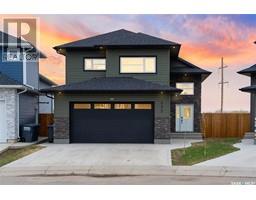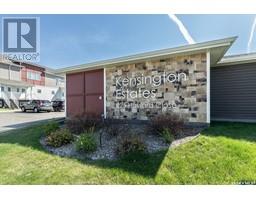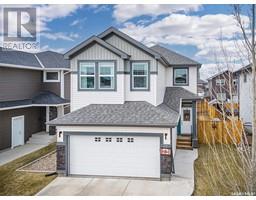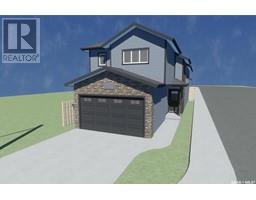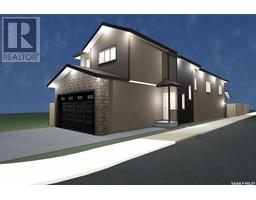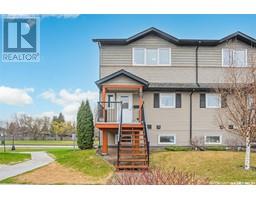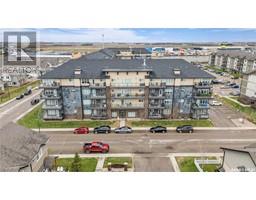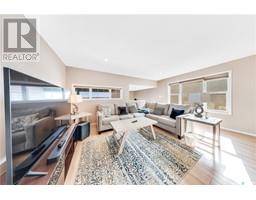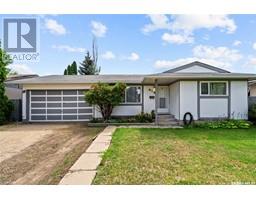58 Kirk CRESCENT Greystone Heights, Saskatoon, Saskatchewan, CA
Address: 58 Kirk CRESCENT, Saskatoon, Saskatchewan
Summary Report Property
- MKT IDSK967999
- Building TypeHouse
- Property TypeSingle Family
- StatusBuy
- Added2 weeks ago
- Bedrooms5
- Bathrooms3
- Area1559 sq. ft.
- DirectionNo Data
- Added On03 May 2024
Property Overview
Large corner lot bungalow in Greystone Heights that has been renovated from top to bottom. Exterior of the home has been repainted with newer shingles. On the main floor you will find 3 bedrooms, (one is at front of house and could serve as an office). Brand new kitchen with stainless steel appliances, nook area, two pantries, quartz counter tops and tile backsplash. Vinyl flooring throughout the entire house expect laundry room and utility room. Renovated 4 piece bathroom on main. The primary suite has large walk in closet, custom tiled shower and dual sinks. All new main floor custom blinds installed this year. The basement features a large family area, den, spacious laundry room, 3 piece washroom with walk in tiled shower and two additional bedrooms. Tons of storage in this home. Comes complete with two fireplaces, and large yard. Dual furnaces for up and down for easy temperature control. Room for another garage off back as this has alley access! Possession needs to be First week of July or around there! (id:51532)
Tags
| Property Summary |
|---|
| Building |
|---|
| Level | Rooms | Dimensions |
|---|---|---|
| Basement | Bedroom | 8'11 x 13'7 |
| Bedroom | 10 ft x Measurements not available | |
| 3pc Bathroom | X x X | |
| Den | 8'10 x 10'8 | |
| Family room | 22'11 x 13'4 | |
| Laundry room | 8'10 x 9'10 | |
| Utility room | X x X | |
| Main level | Kitchen | 11'6 x 18'3 |
| Dining room | 7'2 x 10'7 | |
| Living room | 11'7 x 14'8 | |
| Bedroom | 9'11 x 10'2 | |
| Bedroom | 9'10 x 12'6 | |
| Bedroom | 10'1 x 14'9 | |
| 4pc Bathroom | X x X | |
| 5pc Bathroom | X x X |
| Features | |||||
|---|---|---|---|---|---|
| Treed | Corner Site | Lane | |||
| Sump Pump | Attached Garage | Interlocked | |||
| Parking Space(s)(3) | Washer | Refrigerator | |||
| Dishwasher | Dryer | Microwave | |||
| Window Coverings | Storage Shed | Stove | |||
| Central air conditioning | |||||




















































