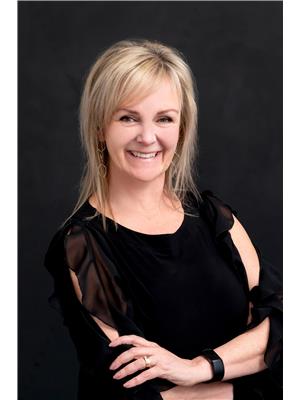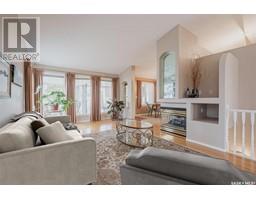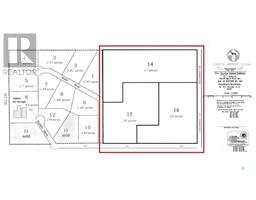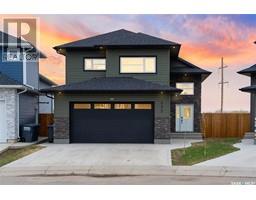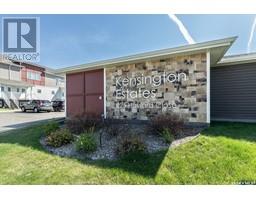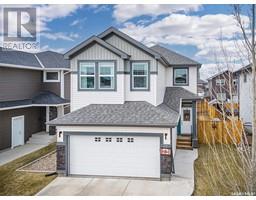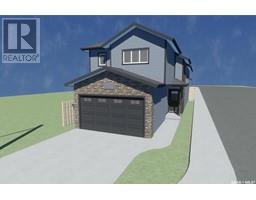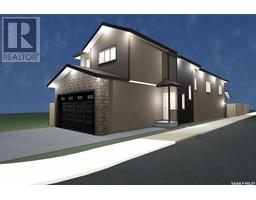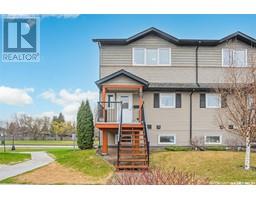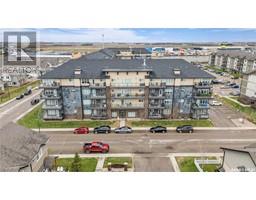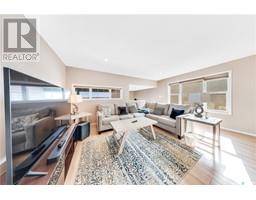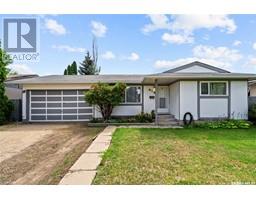267 Baltzan BOULEVARD Evergreen, Saskatoon, Saskatchewan, CA
Address: 267 Baltzan BOULEVARD, Saskatoon, Saskatchewan
Summary Report Property
- MKT IDSK967854
- Building TypeHouse
- Property TypeSingle Family
- StatusBuy
- Added2 weeks ago
- Bedrooms6
- Bathrooms4
- Area2125 sq. ft.
- DirectionNo Data
- Added On02 May 2024
Property Overview
Welcome to 267 Baltzan Blvd. This stunning 2125 Sq ft 2 storey has everything you could want and more! The main floor features and impressive kitchen, large dining area and an open living area with laminate flooring, tons of windows and a built-in electric fireplace with floating shelves and built ins! The top floor has four bedrooms, a laundry room, plus a bonus room with a custom wet bar, Electric Fireplace and coffered ceiling. The primary bedroom has a large walkin closet and a beautiful tiled jet tub/shower as well as his/hers sinks and custom cabinets. The garage measures 25 by 25 and is fully insulated and has a natural gas heater. Outside, you'll find a landscaped backyard with a deck, including privacy glass and aluminum railing. ADDED BONUS! There is a totally separate TWO-BEDROOM LEGAL SUITE with a side entrance and small yard. This suite is completely permitted with it's own laundry, hot water tank, heat source and HRV unit. This is an amazing property and it's ready for you to move in and make it your own! (id:51532)
Tags
| Property Summary |
|---|
| Building |
|---|
| Land |
|---|
| Level | Rooms | Dimensions |
|---|---|---|
| Second level | Bonus Room | 15 ft x 17 ft |
| Bedroom | Measurements not available x 12 ft | |
| Bedroom | 10'5 x 9'8 | |
| Bedroom | 12'9 x 9'8 | |
| 4pc Bathroom | Measurements not available | |
| Primary Bedroom | 12 ft x Measurements not available | |
| 5pc Ensuite bath | Measurements not available | |
| Basement | Kitchen | 8;6 x 9'5 |
| Living room | 17'3 x 14'1 | |
| Bedroom | 9'4 x 10'6 | |
| Bedroom | 10'8 x 9'4 | |
| 4pc Bathroom | Measurements not available | |
| Laundry room | Measurements not available | |
| Main level | Living room | 14'2 x 13'5 |
| Dining room | 9 ft x 15 ft | |
| Kitchen | 12 ft x 15 ft | |
| 2pc Bathroom | Measurements not available |
| Features | |||||
|---|---|---|---|---|---|
| Treed | Rectangular | Sump Pump | |||
| Attached Garage | Heated Garage | Parking Space(s)(5) | |||
| Washer | Refrigerator | Dishwasher | |||
| Dryer | Microwave | Garburator | |||
| Window Coverings | Garage door opener remote(s) | Stove | |||
| Central air conditioning | |||||



















































