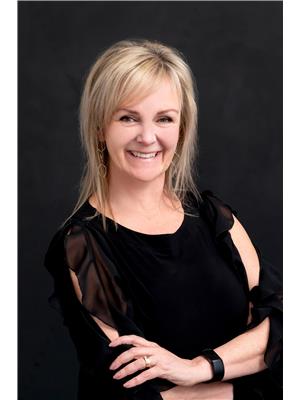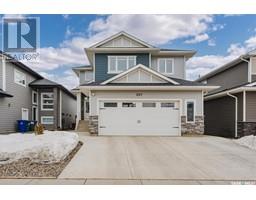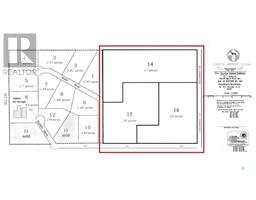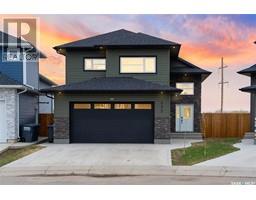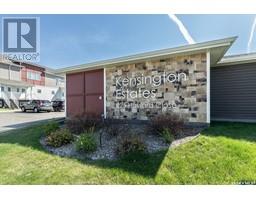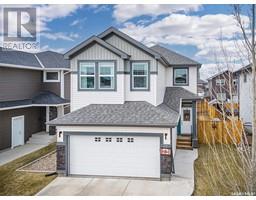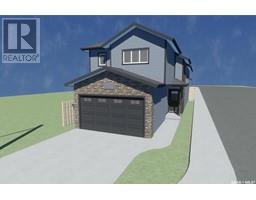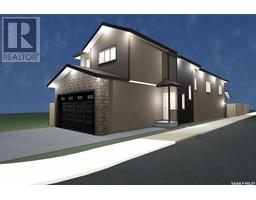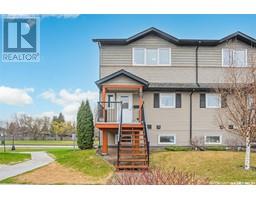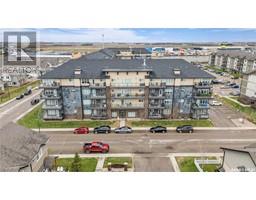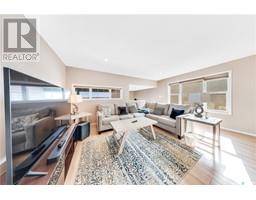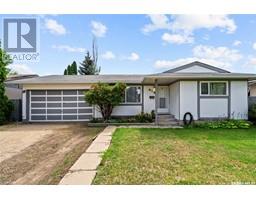502 Blackthorn CRESCENT Briarwood, Saskatoon, Saskatchewan, CA
Address: 502 Blackthorn CRESCENT, Saskatoon, Saskatchewan
Summary Report Property
- MKT IDSK968863
- Building TypeHouse
- Property TypeSingle Family
- StatusBuy
- Added1 weeks ago
- Bedrooms4
- Bathrooms3
- Area1505 sq. ft.
- DirectionNo Data
- Added On10 May 2024
Property Overview
This 1505 sq foot bungalow located in the Briarwood area of Saskatoon is well located on a quiet crescent and is a perfect family home. As you enter this beautiful bungalow, you will immediately notice natural light from a curved glass block feature in the foyer. Large windows on the east and west ends of the home fill this home with even more light and definitely adds to the appeal of this beautiful house. A large living room with natural gas fireplace, formal dining room and eat-in kitchen will definitely allow for large family gatherings. Step outside to a fantastic 12 by 15 ft sunroom. This could be your new "favorite spot". This home has two large bedrooms on the main floor as well as a 4 pc bathroom. The primary bedroom has a large 3 pc ensuite with huge mirrors and jetted tub. Downstairs, you'll find a massive family room area with a 2nd natural gas fireplace and lots of room for a games area, two additional bedrooms plus a 3 pc bathroom with tons of potential to create a large walk-in shower. You'll find a huge storage area plus a tidy laundry utility area on this level. Please note: the home owner has added a 2nd washer and dryer on the main level (back closet) for convenience. You'll notice that some of the photos have been virtually staged to give perspective on the size of the rooms and furniture place. Call your favorite Realtor today to view this outstanding property. (id:51532)
Tags
| Property Summary |
|---|
| Building |
|---|
| Land |
|---|
| Level | Rooms | Dimensions |
|---|---|---|
| Basement | Family room | 24 ft x Measurements not available |
| Games room | 13 ft x Measurements not available | |
| Bedroom | Measurements not available x 10 ft | |
| Bedroom | Measurements not available x 10 ft | |
| 3pc Bathroom | 10 ft x Measurements not available | |
| Laundry room | 10 ft x 12 ft | |
| Storage | 23 ft x Measurements not available | |
| Utility room | Measurements not available | |
| Main level | Foyer | 5'11 x 10'3 |
| Living room | 22 ft x Measurements not available | |
| Dining room | 9'6 x 10'11 | |
| Kitchen | 23 ft x Measurements not available | |
| Primary Bedroom | 15'7 x 11'7 | |
| 3pc Ensuite bath | 10 ft x 5 ft | |
| Bedroom | 10'9 x 11'3 | |
| 4pc Bathroom | 12 ft x 5 ft | |
| Sunroom | 15'3 x 11'9 |
| Features | |||||
|---|---|---|---|---|---|
| Treed | Corner Site | Irregular lot size | |||
| Attached Garage | Parking Space(s)(4) | Washer | |||
| Refrigerator | Dishwasher | Dryer | |||
| Microwave | Freezer | Garburator | |||
| Window Coverings | Garage door opener remote(s) | Hood Fan | |||
| Stove | Central air conditioning | ||||



















































