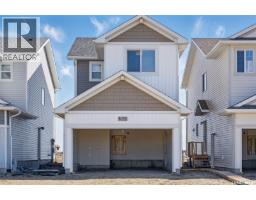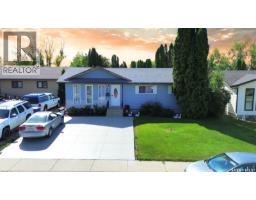3002 Eastview Eastview SA, Saskatoon, Saskatchewan, CA
Address: 3002 Eastview, Saskatoon, Saskatchewan
Summary Report Property
- MKT IDSK018216
- Building TypeHouse
- Property TypeSingle Family
- StatusBuy
- Added2 days ago
- Bedrooms5
- Bathrooms3
- Area1734 sq. ft.
- DirectionNo Data
- Added On12 Sep 2025
Property Overview
Excellent opportunity to own this spacious 1734sqft 2-storey split situated on a huge corner lot in the desirable neighborhood of Eastview! This versatile home offers 5 bedrooms, 3 bathrooms, 2 kitchens, and a double attached garage, making it an ideal option for multi-generational living or generating rental income. The main floor features a bright and welcoming living room with large windows, a spacious kitchen with ample cabinetry and appliances, and a generous dining room highlighted by bay windows. For added convenience, there is a second great room with plenty of natural light, a bedroom, and a 3-piece bathroom with laundry. On the second floor, you’ll find the primary bedroom with a private 2-piece ensuite, two additional well-sized bedrooms, and a full bathroom. The basement offers an open living area with oversized windows, a second kitchen setup, and an additional good-sized bedroom—perfect for extended family or tenants. Step outside to enjoy the large covered patio, a fully fenced yard, and ample space for outdoor activities. The basement also includes a crawl space providing abundant storage! Conveniently located close to schools, parks, shopping, bus routes, and all neighborhood amenities, this property is both a fantastic family home and an excellent investment opportunity. Don’t miss out—book your private showing today! (id:51532)
Tags
| Property Summary |
|---|
| Building |
|---|
| Land |
|---|
| Level | Rooms | Dimensions |
|---|---|---|
| Second level | Primary Bedroom | 11'4" x 12'7" |
| Bedroom | 9'7" x 8'10" | |
| 4pc Bathroom | X x X | |
| 2pc Bathroom | X x X | |
| Bedroom | 12' x 11'15" | |
| Basement | Bedroom | 11' x 11'6" |
| Kitchen/Dining room | 12'4" x 16'2" | |
| Other | X x X | |
| Main level | Foyer | 5' x 9' |
| Living room | 13'2" x 16'3" | |
| Kitchen | 12' x 11'6" | |
| Family room | 12'10" x 16'4" | |
| 3pc Bathroom | X x X | |
| Bedroom | 10'1" x 10'1" | |
| Laundry room | X x X | |
| Dining room | 12' x 8'7" |
| Features | |||||
|---|---|---|---|---|---|
| Treed | Corner Site | Attached Garage | |||
| Heated Garage | Parking Space(s)(6) | Washer | |||
| Refrigerator | Dishwasher | Dryer | |||
| Microwave | Garage door opener remote(s) | Hood Fan | |||
| Stove | Central air conditioning | ||||





















