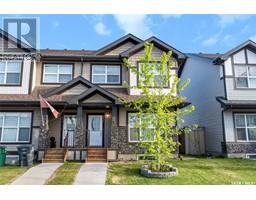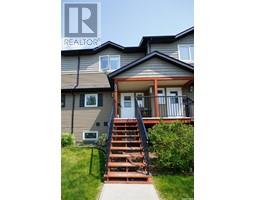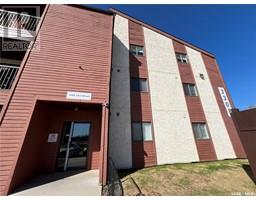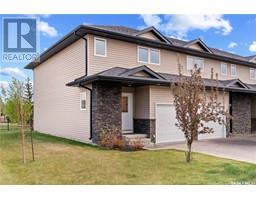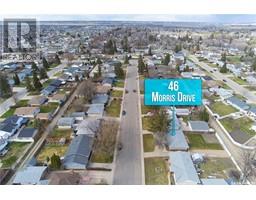302 115 Dalgleish LINK Evergreen, Saskatoon, Saskatchewan, CA
Address: 302 115 Dalgleish LINK, Saskatoon, Saskatchewan
Summary Report Property
- MKT IDSK007247
- Building TypeRow / Townhouse
- Property TypeSingle Family
- StatusBuy
- Added1 days ago
- Bedrooms3
- Bathrooms2
- Area1254 sq. ft.
- DirectionNo Data
- Added On02 Jun 2025
Property Overview
Welcome to 302-115 Dalgleish Link, located in the heart of Evergreen. This end unit 1254 sq foot 2 storey townhouse hosts an open floor plan main floor, including the kitchen/dining/living room. The spacious kitchen includes the attached island/eat up bar, fridge, stove, microwave, and dishwasher. Enjoy the large private balcony direct from the living room (indoor storage from the balcony included). There is also a 2 piece bathroom conveniently located on the main floor. The 2nd level features 3 nice size bedrooms, including the spacious primary bedroom with a walk in closet, as well as one of the secondary bedrooms with a walk in closet. The 4 piece bathroom and laundry (washer & dryer included) complete the 2nd level. Included is a single car detached garage (12' x 21') as well as 1 surface parking stall (electrified). Central Air Conditioning (within the past 3 years) (id:51532)
Tags
| Property Summary |
|---|
| Building |
|---|
| Level | Rooms | Dimensions |
|---|---|---|
| Second level | Primary Bedroom | 14 ft ,6 in x 10 ft ,4 in |
| 4pc Bathroom | Measurements not available | |
| Bedroom | 11 ft x 8 ft ,9 in | |
| Bedroom | 8 ft ,4 in x 8 ft ,9 in | |
| Laundry room | Measurements not available | |
| Main level | Kitchen | 11 ft ,5 in x 9 ft |
| Dining room | 7 ft x 6 ft | |
| Living room | 14 ft ,6 in x 12 ft ,4 in | |
| 2pc Bathroom | Measurements not available | |
| Other | Measurements not available |
| Features | |||||
|---|---|---|---|---|---|
| Balcony | Attached Garage | Surfaced(1) | |||
| Other | Parking Space(s)(2) | Washer | |||
| Refrigerator | Dishwasher | Dryer | |||
| Microwave | Window Coverings | Garage door opener remote(s) | |||
| Stove | Central air conditioning | ||||

























