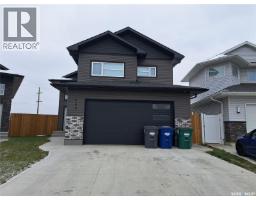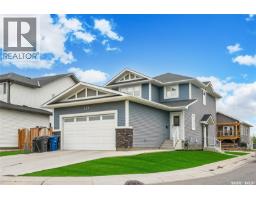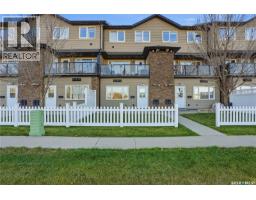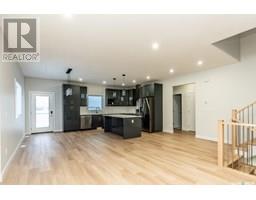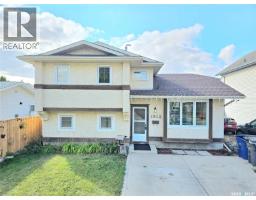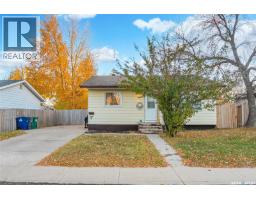303 2233 St Henry AVENUE Exhibition, Saskatoon, Saskatchewan, CA
Address: 303 2233 St Henry AVENUE, Saskatoon, Saskatchewan
Summary Report Property
- MKT IDSK022194
- Building TypeApartment
- Property TypeSingle Family
- StatusBuy
- Added4 days ago
- Bedrooms2
- Bathrooms1
- Area786 sq. ft.
- DirectionNo Data
- Added On04 Nov 2025
Property Overview
Welcome to 301 – 2233 St. Henry Avenue, a well-maintained two-bedroom, one-bathroom condominium located in Saskatoon’s Exhibition neighbourhood. Set along the South Saskatchewan River, this home offers peaceful surroundings and a beautiful west-facing view overlooking the riverbank. The suite features a renovated maple kitchen with granite countertops and quality cabinetry, providing a warm and functional cooking space. The living and dining area is comfortable and inviting, with access to a private balcony where you can enjoy evening sunlight and tranquil river views. Both bedrooms are generous in size, and the home includes the convenience of in-suite laundry. Located steps from the Meewasin Trail, Diefenbaker Park, and just minutes to downtown, this property offers a quiet and affordable opportunity to enjoy riverside living with excellent access to city amenities. Ideal for first-time buyers, professionals, or those looking to downsize, this is a great place to enjoy comfort and convenience in one of Saskatoon’s most scenic settings. (id:51532)
Tags
| Property Summary |
|---|
| Building |
|---|
| Level | Rooms | Dimensions |
|---|---|---|
| Main level | Living room | 16 ft ,7 in x 11 ft ,5 in |
| Kitchen | 7 ft ,5 in x 9 ft | |
| Dining room | 7 ft ,5 in x 7 ft ,2 in | |
| Bedroom | 13 ft x 8 ft ,2 in | |
| Bedroom | 13 ft x 10 ft ,9 in | |
| 4pc Bathroom | 9 ft x 5 ft | |
| Laundry room | 6 ft x 6 ft |
| Features | |||||
|---|---|---|---|---|---|
| Treed | None | Parking Space(s)(1) | |||
| Washer | Refrigerator | Intercom | |||
| Dishwasher | Dryer | Window Coverings | |||
| Stove | Wall unit | Recreation Centre | |||
| Shared Laundry | Exercise Centre | Sauna | |||































