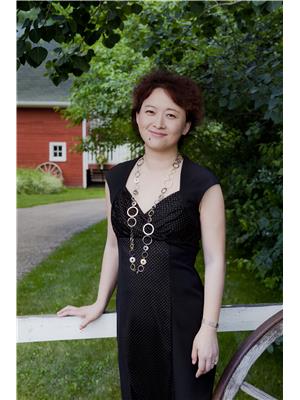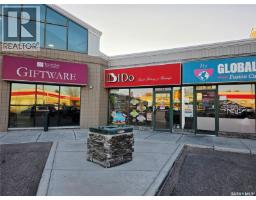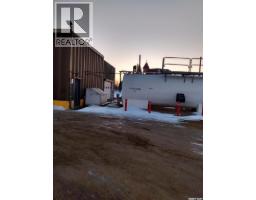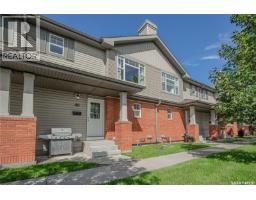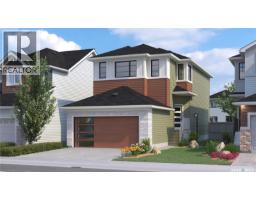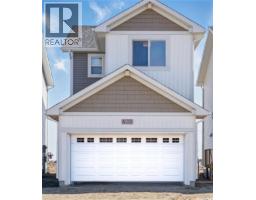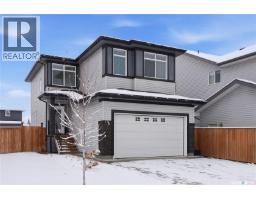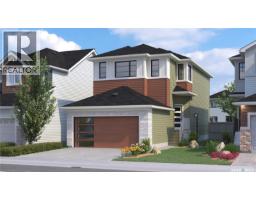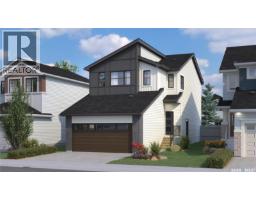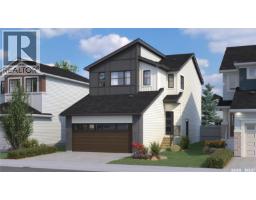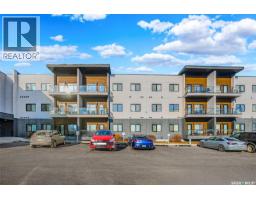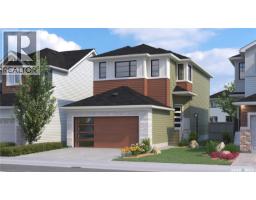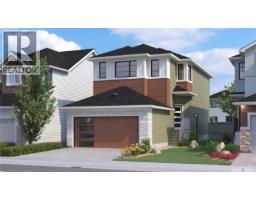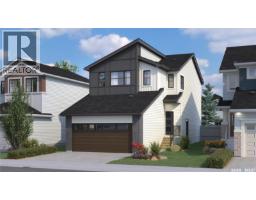306 Brighton BOULEVARD Brighton, Saskatoon, Saskatchewan, CA
Address: 306 Brighton BOULEVARD, Saskatoon, Saskatchewan
Summary Report Property
- MKT IDSK022039
- Building TypeNo Data
- Property TypeNo Data
- StatusBuy
- Added15 weeks ago
- Bedrooms4
- Bathrooms4
- Area1520 sq. ft.
- DirectionNo Data
- Added On05 Nov 2025
Property Overview
Ehrenburg built Semi Detached development in Brighton. Beautiful exterior design with bricks and siding. Conveniently located close to future schools, large parks and walking trails. This model is a 1520 sq ft. 2 storey with an open concept main floor. Kitchen includes a spacious island, superior built custom cabinets, built in OTR microwave and dishwasher, Quartz counter tops and open eating area. 2nd Level - 3 bedrooms. master bedroom with walk-in closet and 4 piece en-suite (shower & 2 sink vanity) BONUS ROOM on 2nd level. Basement newly finished with one bedroom , a full bath and recreation area. Front and back yard landscaped. large capacity air conditioner, upgraded deck, front patio plus a 20 X 20 double garage . Shows 100 percent. (id:51532)
Tags
| Property Summary |
|---|
| Building |
|---|
| Land |
|---|
| Level | Rooms | Dimensions |
|---|---|---|
| Second level | Primary Bedroom | 10 ft ,6 in x 14 ft |
| 4pc Ensuite bath | x x x | |
| Bedroom | 9 ft ,4 in x 9 ft ,8 in | |
| 4pc Bathroom | x x x | |
| Bonus Room | 9 ft ,6 in x 12 ft ,4 in | |
| Bedroom | 10 ft ,2 in x 9 ft ,4 in | |
| Basement | Other | 15 ft ,6 in x 15 ft ,10 in |
| Bedroom | 8 ft ,9 in x 10 ft ,2 in | |
| 4pc Bathroom | x x x | |
| Main level | Living room | 12 ft ,6 in x 13 ft ,6 in |
| Kitchen | 12 ft x 12 ft ,6 in | |
| Dining room | 9 ft x 11 ft ,2 in | |
| 2pc Bathroom | x x x |
| Features | |||||
|---|---|---|---|---|---|
| Treed | Sump Pump | Detached Garage | |||
| Parking Space(s)(2) | Washer | Refrigerator | |||
| Dishwasher | Dryer | Microwave | |||
| Window Coverings | Garage door opener remote(s) | Central Vacuum - Roughed In | |||
| Stove | Central air conditioning | ||||

































