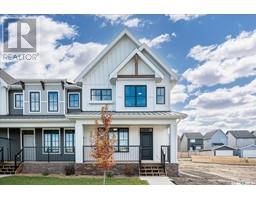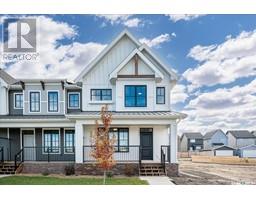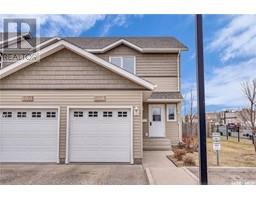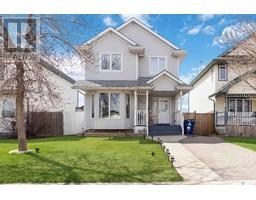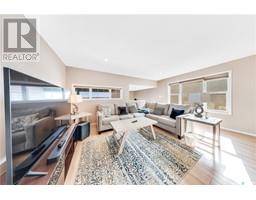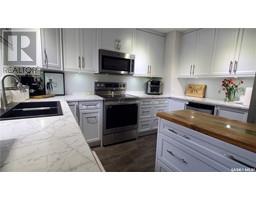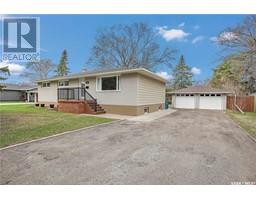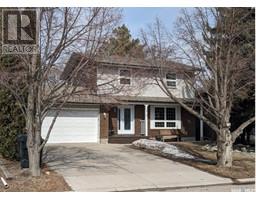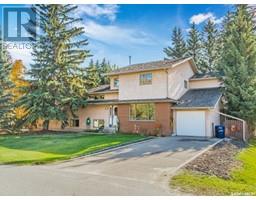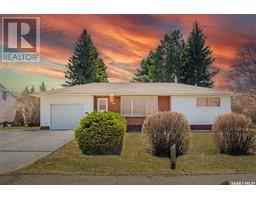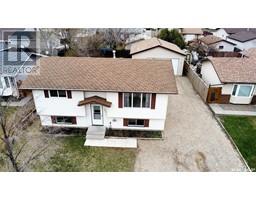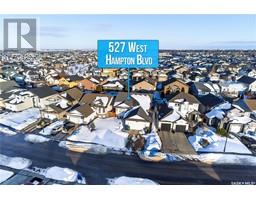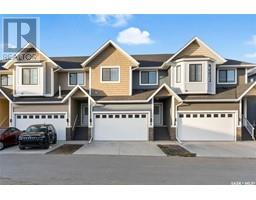3071 Brighton COMMON Brighton, Saskatoon, Saskatchewan, CA
Address: 3071 Brighton COMMON, Saskatoon, Saskatchewan
Summary Report Property
- MKT IDSK966198
- Building TypeRow / Townhouse
- Property TypeSingle Family
- StatusBuy
- Added1 days ago
- Bedrooms3
- Bathrooms3
- Area1585 sq. ft.
- DirectionNo Data
- Added On03 May 2024
Property Overview
NO CONDO FEES FOR THE FIRST 12 MONTHS! Welcome to our modern townhouse, proudly built by Homes By Dream. Enjoy the view of the pond and park from your front veranda. This townhouse is ready for you to call home. If you're looking for a low-maintenance lifestyle, then this is the home for you. Our double detached garage means that you'll never have to worry about finding parking on those cold winter days. The private fenced backyard is perfect for enjoying the sunny days on your south facing patio. Inside you'll find a bright and spacious kitchen with an island that is perfect for hosting gatherings of family and friends. The master bedroom has a huge window that allows an abundance of natural light in the space also a large ensuite that features a soaker tub, stand alone shower, walk-in closet and double sinks.You'll also find two more bedrooms on the upper level as well as a full bath and laundry.This townhouse is ready for you to call home located in the vibrant Brighton neighbourhood with large parks, walking paths, and waterways - all of which are perfect for enjoying nature right at your doorstep. Don't miss out on this beautiful home at a truly excellent price! Photos are from Show Suite. Under Construction. Projected completion Fall 2024. Call today for pre-sales. See Show suite at 3087 Brighton Common (id:51532)
Tags
| Property Summary |
|---|
| Building |
|---|
| Land |
|---|
| Level | Rooms | Dimensions |
|---|---|---|
| Second level | Primary Bedroom | 11 ft ,2 in x 12 ft ,2 in |
| 5pc Ensuite bath | Measurements not available | |
| Bedroom | 9 ft ,6 in x 9 ft ,8 in | |
| Bedroom | 9 ft ,3 in x 9 ft ,8 in | |
| 4pc Bathroom | Measurements not available | |
| Laundry room | 5 ft ,7 in x 4 ft | |
| Basement | Other | Measurements not available |
| Main level | Living room | 12 ft x 14 ft |
| Dining room | 11 ft x 12 ft | |
| Kitchen | 12 ft ,3 in x 12 ft ,4 in | |
| 2pc Bathroom | Measurements not available |
| Features | |||||
|---|---|---|---|---|---|
| Detached Garage | Parking Space(s)(2) | Refrigerator | |||
| Dishwasher | Microwave | Stove | |||
| Air exchanger | |||||





































