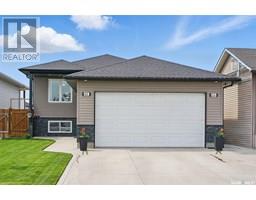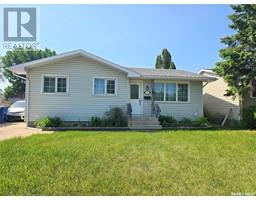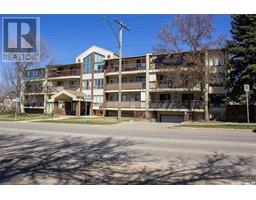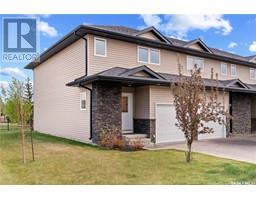314 363 Nelson ROAD University Heights, Saskatoon, Saskatchewan, CA
Address: 314 363 Nelson ROAD, Saskatoon, Saskatchewan
Summary Report Property
- MKT IDSK010685
- Building TypeApartment
- Property TypeSingle Family
- StatusBuy
- Added6 hours ago
- Bedrooms2
- Bathrooms2
- Area1014 sq. ft.
- DirectionNo Data
- Added On26 Jun 2025
Property Overview
Location! Location! Popular desired Platinum Heights Condo Building 2 bedroom 2 bathroom 3rd floor unit. Offering a comfortable, spacious floor plan with 9' ceilings, in-floor heat & central air conditioning, kitchen features ample chocolate maple staggered cabinets, granite counter tops, plus a large island with eating nook. New fridge (6 months), newer dishwasher, and Microwave hoodfan (2 years). Gleaming laminate flooring in main living area with patio doors to west-facing balcony with nat. gas bbq hook up (included in condo fees) Newer paint, newer A/C unit (3 years). The primary bedroom offers a walk-through closet plus 3-piece ensuite with patio doors to access the balcony, plus a 2nd bedroom and 4-piece bathroom. Large utility/laundry room washer/ dryer included. This unit includeds two parking stalls: one electrified surface stall, one heated underground stall with storage room. Building amenities include a carwash service bay, Lounge/meeting room, exercise/gym room. This is a convenient location close to all amenities, bus stops, shopping, medical, schools, restaurants, plus excellent access to main roadways. This is a great, affordable opportunity in the University Heights neighborhood.... As per the Seller’s direction, all offers will be presented on 2025-06-30 at 2:00 PM (id:51532)
Tags
| Property Summary |
|---|
| Building |
|---|
| Level | Rooms | Dimensions |
|---|---|---|
| Main level | Kitchen/Dining room | 14 ft x 18 ft |
| Primary Bedroom | 10 ft x 15 ft | |
| Bedroom | 10 ft x 11 ft | |
| Laundry room | 8 ft x 7 ft | |
| Living room | 14 ft x 13 ft | |
| 3pc Ensuite bath | Measurements not available | |
| 4pc Bathroom | Measurements not available |
| Features | |||||
|---|---|---|---|---|---|
| Treed | Rectangular | Elevator | |||
| Wheelchair access | Balcony | Paved driveway | |||
| Underground(1) | Surfaced(1) | Other | |||
| Heated Garage | Parking Space(s)(2) | Washer | |||
| Refrigerator | Dryer | Microwave | |||
| Window Coverings | Garage door opener remote(s) | Stove | |||
| Central air conditioning | Recreation Centre | Exercise Centre | |||
| Dining Facility | |||||























































