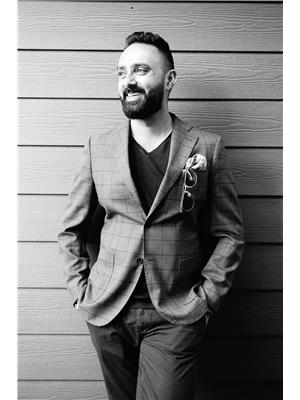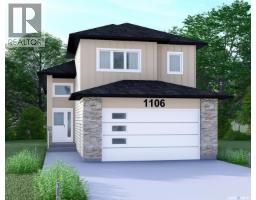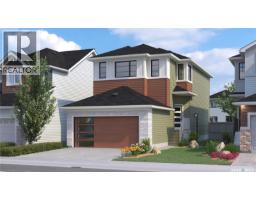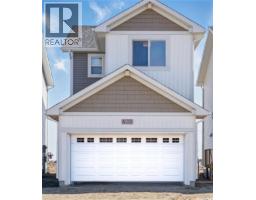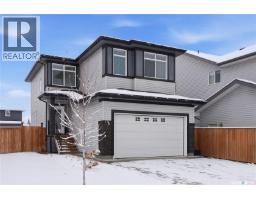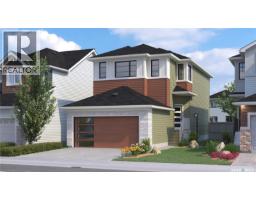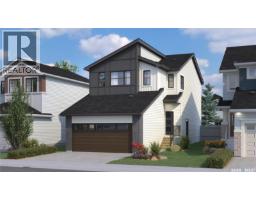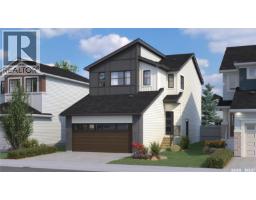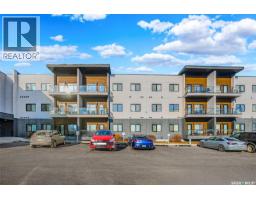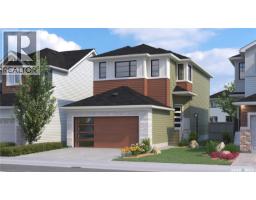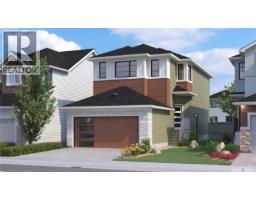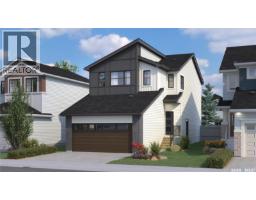326 Prasad UNION Brighton, Saskatoon, Saskatchewan, CA
Address: 326 Prasad UNION, Saskatoon, Saskatchewan
Summary Report Property
- MKT IDSK018033
- Building TypeHouse
- Property TypeSingle Family
- StatusBuy
- Added15 weeks ago
- Bedrooms3
- Bathrooms3
- Area1900 sq. ft.
- DirectionNo Data
- Added On05 Oct 2025
Property Overview
Welcome to this well maintained home in the most desiring neighbourhood of Brighton situated few blocks from Brighton Core Park. The main floor offers open concept floor plan featuring dining room, living room with fireplace, triple pane windows & Laminate flooring. The Kitchen offers upgraded kitchen appliances, backsplash, quartz countertops, lots of cabinets & a kitchen pantry. A 2-pc bathroom is located at this level. The 2nd level offers a MASTER Bedroom with it's en suite 5pc bathroom, two additional bedrooms which share a common 4pc bathroom. The huge BONUS ROOM greats you at this level. Laundry is located at this level for your convenience. The basement has a separate entrance & is currently unfinished. The home comes with a concrete driveway & 2 car attached garage which is insulated & heated with a natural gas garage heater. The property is centrally air conditioned. There are underground sprinklers (located at the front only). This home is must see! Call your favourite Realtor® to view this gorgeous home TODAY! (id:51532)
Tags
| Property Summary |
|---|
| Building |
|---|
| Level | Rooms | Dimensions |
|---|---|---|
| Second level | Bedroom | 10 ft ,7 in x 12 ft |
| Bedroom | 11 ft ,2 in x 12 ft | |
| Bonus Room | 14 ft ,2 in x 23 ft ,2 in | |
| Laundry room | Measurements not available | |
| Primary Bedroom | 12 ft ,8 in x 13 ft ,2 in | |
| 5pc Ensuite bath | Measurements not available | |
| 4pc Bathroom | Measurements not available | |
| Main level | Living room | 13 ft ,2 in x 17 ft |
| 2pc Bathroom | Measurements not available | |
| Foyer | 17 ft ,6 in x 8 ft ,2 in | |
| Kitchen | 15 ft x 12 ft ,2 in | |
| Dining room | 9 ft ,2 in x 12 ft ,3 in |
| Features | |||||
|---|---|---|---|---|---|
| Irregular lot size | Sump Pump | Attached Garage | |||
| Heated Garage | Parking Space(s)(4) | Washer | |||
| Refrigerator | Dishwasher | Dryer | |||
| Microwave | Alarm System | Window Coverings | |||
| Garage door opener remote(s) | Hood Fan | Stove | |||
| Central air conditioning | |||||



































