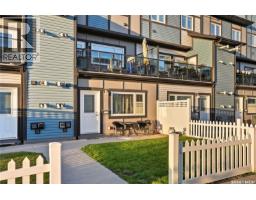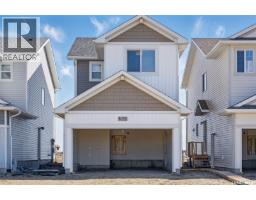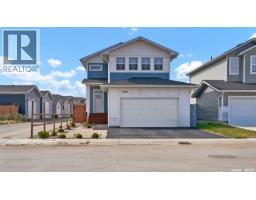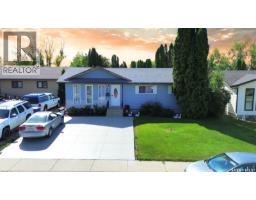36 120 Acadia DRIVE West College Park, Saskatoon, Saskatchewan, CA
Address: 36 120 Acadia DRIVE, Saskatoon, Saskatchewan
Summary Report Property
- MKT IDSK018057
- Building TypeRow / Townhouse
- Property TypeSingle Family
- StatusBuy
- Added1 days ago
- Bedrooms2
- Bathrooms2
- Area1040 sq. ft.
- DirectionNo Data
- Added On19 Sep 2025
Property Overview
Welcome to Unit 36 – 120 Acadia Drive, a fully developed townhouse in the desirable West College Park neighbourhood. Offering 2 bedrooms, 2 bathrooms, and a finished basement, this home is ideal for first-time buyers, students, or anyone looking for affordable, low-maintenance living. This is a corner unit tucked away in the back corner of the complex. Enjoy the peaceful scenery tucked away surrounded by mature trees. The main floor features a bright and functional layout with a spacious living room, a dedicated dining area, and a kitchen with ample cabinet space. A convenient 2-piece bathroom completes the main level. Upstairs, you’ll find two generously sized bedrooms and a full 4-piece bathroom. The finished basement adds additional living space—perfect for a family room, home office, or workout area—along with laundry and extra storage. The family room is updated and comes with built in cabinets. Located just minutes from the University of Saskatchewan, parks, schools, and all the amenities of 8th Street, this home offers great value in a prime location. (id:51532)
Tags
| Property Summary |
|---|
| Building |
|---|
| Land |
|---|
| Level | Rooms | Dimensions |
|---|---|---|
| Second level | Primary Bedroom | 13 ft x Measurements not available |
| Bedroom | 9'6 x 11'6 | |
| 4pc Bathroom | Measurements not available | |
| Basement | Family room | 12'8 x 15'8 |
| Laundry room | Measurements not available | |
| Main level | Living room | 11'9 x 15'6 |
| Kitchen | 6'7 x 9'3 | |
| Dining room | 9'3 x 10'2 | |
| 2pc Bathroom | Measurements not available |
| Features | |||||
|---|---|---|---|---|---|
| Treed | Corner Site | Lane | |||
| Rectangular | Surfaced(2) | Other | |||
| Parking Space(s)(2) | Washer | Refrigerator | |||
| Dryer | Window Coverings | Stove | |||
| Central air conditioning | Recreation Centre | Clubhouse | |||
























































