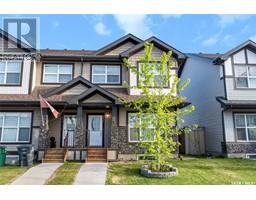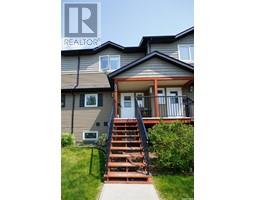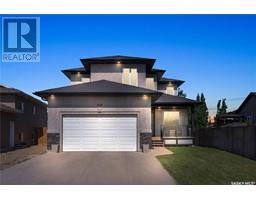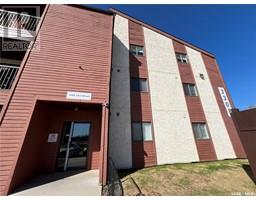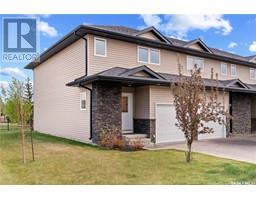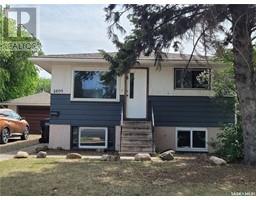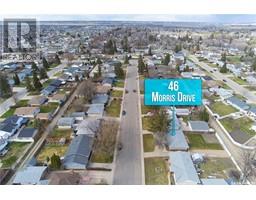3863 miyo-wâhkôhtowin ROAD Confederation Park, Saskatoon, Saskatchewan, CA
Address: 3863 miyo-wâhkôhtowin ROAD, Saskatoon, Saskatchewan
Summary Report Property
- MKT IDSK008067
- Building TypeHouse
- Property TypeSingle Family
- StatusBuy
- Added1 days ago
- Bedrooms4
- Bathrooms2
- Area902 sq. ft.
- DirectionNo Data
- Added On06 Jun 2025
Property Overview
Welcome to this well-maintained bungalow offering a warm and inviting layout with 4 bedrooms and 2 bathrooms—perfect for families or anyone looking for functional, stylish living space. Enjoy cozy evenings in the spacious living room featuring a gas fireplace, and step through elegant French doors into the bright dinette area. The primary bedroom offers direct access to a large, covered wood deck with custom built-in seating—ideal for relaxing or entertaining outdoors. The main floor features mirrored closet doors in all bedrooms, window blinds throughout, and a garden door from the primary bedroom to the deck, creating seamless indoor-outdoor living. Downstairs, the fully finished basement includes a large family room, an additional good-sized bedroom, and a modern bathroom with a luxurious tiled standing shower. This home blends comfort, charm, and practicality—ready for you to move in and make it your own!... As per the Seller’s direction, all offers will be presented on 2025-06-08 at 4:00 PM (id:51532)
Tags
| Property Summary |
|---|
| Building |
|---|
| Land |
|---|
| Level | Rooms | Dimensions |
|---|---|---|
| Basement | Other | Measurements not available |
| Bedroom | Measurements not available | |
| 3pc Bathroom | Measurements not available | |
| Laundry room | Measurements not available | |
| Main level | Living room | Measurements not available |
| Dining room | Measurements not available | |
| Kitchen | 8 ft x 9 ft | |
| Bedroom | Measurements not available x 7 ft ,6 in | |
| Bedroom | Measurements not available | |
| Primary Bedroom | 13 ft x 8 ft ,8 in | |
| 4pc Bathroom | Measurements not available |
| Features | |||||
|---|---|---|---|---|---|
| Treed | Lane | Sump Pump | |||
| Parking Space(s)(3) | Washer | Refrigerator | |||
| Dryer | Microwave | Window Coverings | |||
| Stove | Central air conditioning | ||||










































