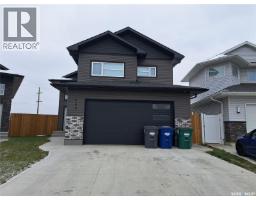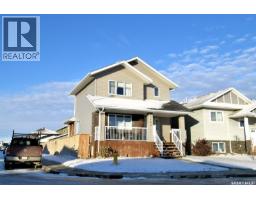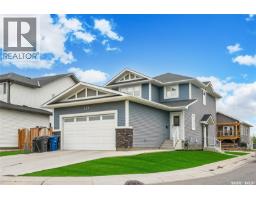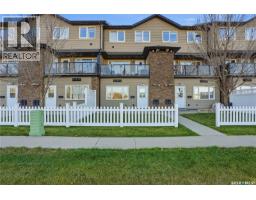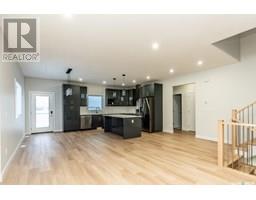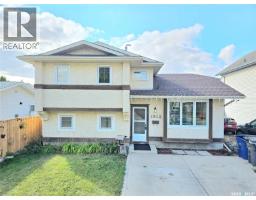419 26TH STREET Caswell Hill, Saskatoon, Saskatchewan, CA
Address: 419 26TH STREET, Saskatoon, Saskatchewan
Summary Report Property
- MKT IDSK022320
- Building TypeHouse
- Property TypeSingle Family
- StatusBuy
- Added6 days ago
- Bedrooms3
- Bathrooms2
- Area980 sq. ft.
- DirectionNo Data
- Added On04 Nov 2025
Property Overview
Welcome to 419 26th St W, a fully renovated character home located in Saskatoon’s core. Surrounded by mature trees, this home packs a punch with all new finishes. Featuring all new flooring throughout, freshly painted walls, refurbished and new doors, all new appliances, and more! Featuring two bedrooms upstairs sunroom and a large bedroom in the basement, this home is equipped with 3 bedrooms and 2 full bathrooms boasting 980 sqft. Featuring a skylight in the living room, with large windows, this home basks in sunlight featuring brightness throughout the day. The main entrance of this home features a bright and airy sunroom, perfect for those sunny days or plant lovers! The kitchen features tons of cabinet space and brand new appliances with a cute retro breakfast shelf. The basement has been fully completed and renovated with one full bathroom featuring stand up shower, a great sized living area, large bedroom, and laundry room with a newer washer and dryer. The exterior of this home was completely refurbished along with new landscaping, an enlarged and refurbished deck on the both front and back side of the property. With landscaping freshly finished and a refurbished shed, this home is ready to be enjoyed for years to come! Call today to book a viewing of this newly styled home located in a cozy, mature, neighbourhood. (id:51532)
Tags
| Property Summary |
|---|
| Building |
|---|
| Land |
|---|
| Level | Rooms | Dimensions |
|---|---|---|
| Basement | 3pc Bathroom | 7 ft x 4 ft |
| Bedroom | 18 ft x 12 ft | |
| Laundry room | Measurements not available | |
| Family room | 12 ft x 8 ft | |
| Main level | Primary Bedroom | 10 ft x 11 ft |
| Bedroom | 10 ft x 11 ft | |
| Sunroom | 10 ft x 8 ft | |
| Living room | 20 ft x 11 ft | |
| Dining room | 20 ft x 11 ft | |
| Kitchen | 9 ft x 11 ft | |
| 4pc Bathroom | 7 ft x 5 ft ,5 in | |
| Foyer | 7 ft x 3 ft | |
| Enclosed porch | 15 ft x 8 ft |
| Features | |||||
|---|---|---|---|---|---|
| Treed | Other | Rectangular | |||
| Balcony | None | Gravel | |||
| Parking Space(s)(2) | Washer | Refrigerator | |||
| Dryer | Microwave | Hood Fan | |||
| Stove | Wall unit | Air exchanger | |||



































