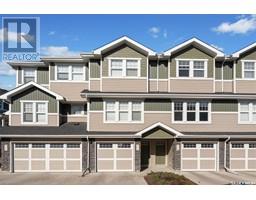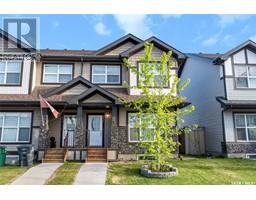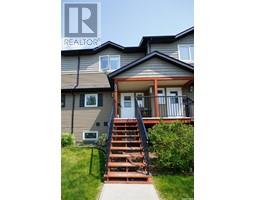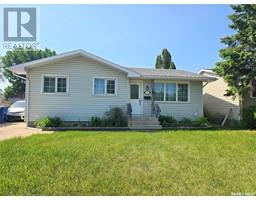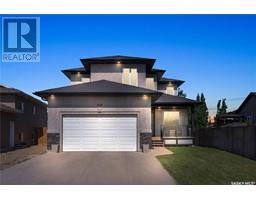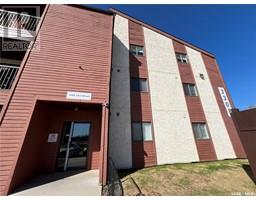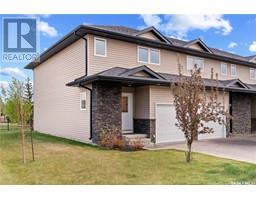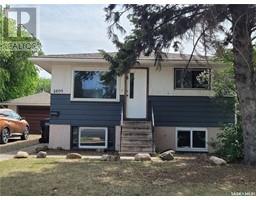427 Lakeshore BAY Lakeview SA, Saskatoon, Saskatchewan, CA
Address: 427 Lakeshore BAY, Saskatoon, Saskatchewan
Summary Report Property
- MKT IDSK008118
- Building TypeHouse
- Property TypeSingle Family
- StatusBuy
- Added10 hours ago
- Bedrooms5
- Bathrooms4
- Area2022 sq. ft.
- DirectionNo Data
- Added On08 Jun 2025
Property Overview
Welcome to 427 Lakeshore Bay, a well maintained two-storey home located on a quiet cul-de-sac in Saskatoon's desirable Lakeview neighbourhood. This 2022 sq ft property has been lovingly cared for by its original owner and offers a spacious, family-friendly layout with excellent potential to modernize. Featuring five bedrooms - four of which are located on the upper level — and four bathrooms, this home is ideal for growing families (4 bedrooms upstairs!) who value space, functionality, and location. The main level includes a traditional floor plan with a high vaulted ceiling in the living room area. The finished basement provides additional versatility with two large windows and window wells that bring in ample natural light and allows for egress. A jet tub in basement bathroom offers added comfort, and the home is equipped with a high-efficiency furnace for year-round efficiency. The attached 20x22 two-car garage adds everyday convenience. Built in 1982, the home includes upgraded styro foam insulation (under the siding) around both the above ground exterior and basement walls. The basement living space floor consists of a floating concrete slab with foam insulation and a vapor barrier underneath — providing great efficiency and peace of mind for future renovations. The exterior is in great shape, with original cedar siding, mature trees, and a smaller yard that still feels private. Located near parks and schools, this property offers a prime location with solid construction and timeless charm. While the interior is dated, it presents a fantastic opportunity for buyers looking to customize and add value. Call today to book your private viewing of this property. (id:51532)
Tags
| Property Summary |
|---|
| Building |
|---|
| Land |
|---|
| Level | Rooms | Dimensions |
|---|---|---|
| Second level | 4pc Bathroom | 5'0 x 7'5 |
| Primary Bedroom | 15'7 x 11'5 | |
| 3pc Ensuite bath | 19'2 x 6'2 | |
| Bedroom | 9'8 x 10'2 | |
| Bedroom | 9'8 x 10'1 | |
| Bedroom | 8'5 x 11'6 | |
| Basement | 3pc Bathroom | 7'3 x 12'8 |
| Living room | 27 ft x Measurements not available | |
| Bedroom | 14'9 x 14'3 | |
| Other | Measurements not available x 18 ft | |
| Main level | Foyer | 7'7 x 7'6 |
| Family room | 16'0 x 15'9 | |
| Dining room | 12'0 x 11'9 | |
| Kitchen | 11'6 x 17'5 | |
| 2pc Bathroom | 5'0 x 4'6 | |
| Laundry room | 7'10 x 7'11 | |
| Living room | 15'6 x 12'0 |
| Features | |||||
|---|---|---|---|---|---|
| Treed | Irregular lot size | Balcony | |||
| Attached Garage | Interlocked | Parking Space(s)(4) | |||
| Washer | Refrigerator | Dishwasher | |||
| Dryer | Window Coverings | Garage door opener remote(s) | |||
| Stove | |||||

















































