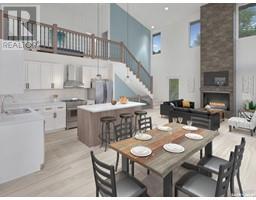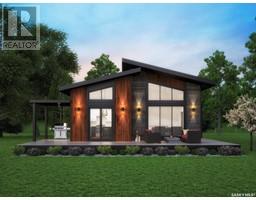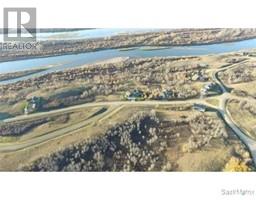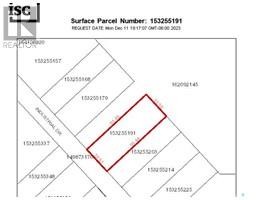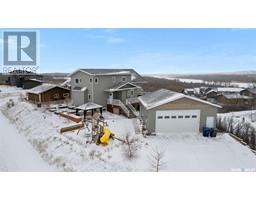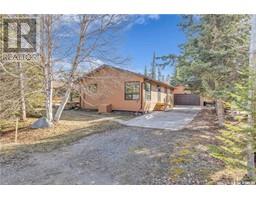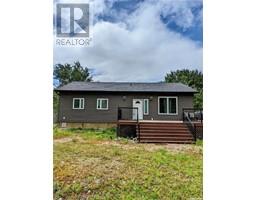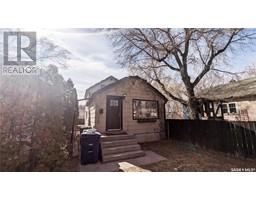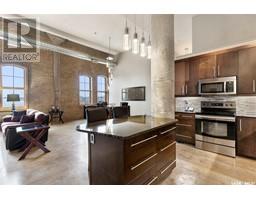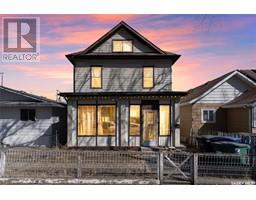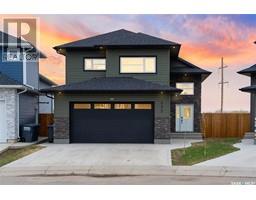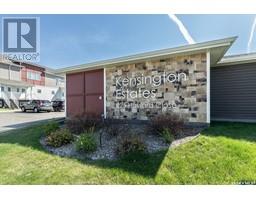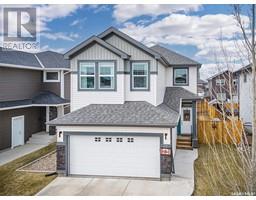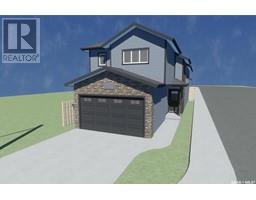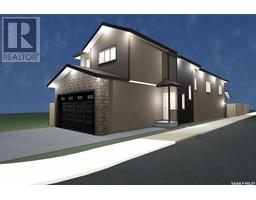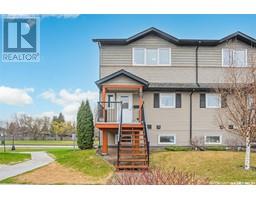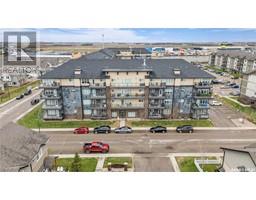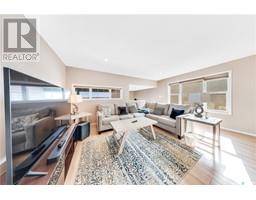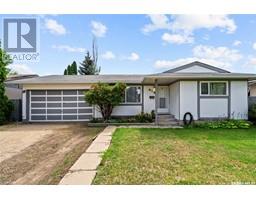443 R AVENUE N Mount Royal SA, Saskatoon, Saskatchewan, CA
Address: 443 R AVENUE N, Saskatoon, Saskatchewan
Summary Report Property
- MKT IDSK966753
- Building TypeHouse
- Property TypeSingle Family
- StatusBuy
- Added1 weeks ago
- Bedrooms3
- Bathrooms2
- Area914 sq. ft.
- DirectionNo Data
- Added On07 May 2024
Property Overview
Don't miss out on this incredible investment opportunity! Nestled on a picturesque 50x140 corner lot in the mature Mount Royal neighborhood. This property promises lucrative returns with its separate entrance to the basement suite. Boasting a 2 bedroom suite upstairs, 1 bedroom suite with kitchen downstairs, single detached garage, this home is designed for both comfort and functionality. Step outside and discover the expansive outdoor space, perfect for hosting gatherings and creating lasting memories. Inside, bask in the abundant natural light that fills the spacious layout, creating an inviting atmosphere throughout. Experience modern convenience with central air, included appliances for both levels, washer/dryer, and blackout blinds. Recent fresh paint upstairs, updated bathrooms, alongside new windows in the bedrooms and bathroom. Prepare to be impressed by the beautifully renovated downstairs suite area with upgraded electrical. Conveniently located just a few minute walk from Mount Royal Mall, surrounded by parks, and close to Howard Coad School, this home offers both convenience and charm. With transit just a block away, commuting is a breeze. Seize this opportunity today—contact your local REALTOR® to schedule a private viewing and make this your dream home investment! (id:51532)
Tags
| Property Summary |
|---|
| Building |
|---|
| Land |
|---|
| Level | Rooms | Dimensions |
|---|---|---|
| Basement | Kitchen | 9 ft ,3 in x 12 ft ,4 in |
| Dining room | 5 ft x 7 ft | |
| Living room | 10 ft ,3 in x 14 ft ,3 in | |
| 4pc Bathroom | Measurements not available | |
| Bedroom | 9 ft ,11 in x 10 ft ,3 in | |
| Laundry room | Measurements not available | |
| Main level | Kitchen | 12 ft ,2 in x 13 ft ,8 in |
| Living room | 14 ft ,10 in x 17 ft ,4 in | |
| 4pc Bathroom | Measurements not available | |
| Primary Bedroom | 11 ft ,4 in x 11 ft ,6 in | |
| Bedroom | 9 ft ,8 in x 11 ft ,4 in |
| Features | |||||
|---|---|---|---|---|---|
| Treed | Corner Site | Detached Garage | |||
| Parking Space(s)(3) | Washer | Refrigerator | |||
| Dryer | Window Coverings | Stove | |||
| Central air conditioning | |||||




















