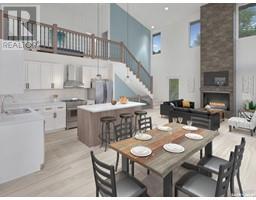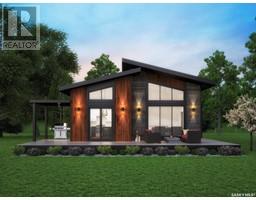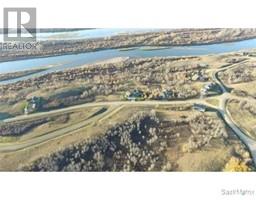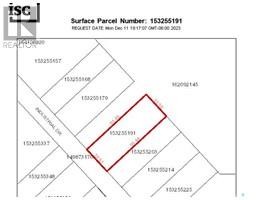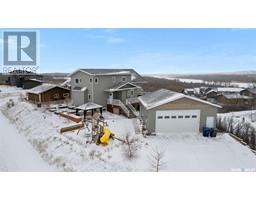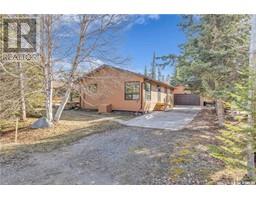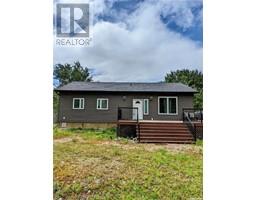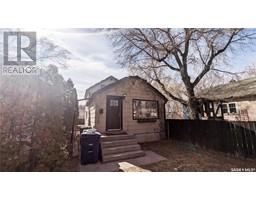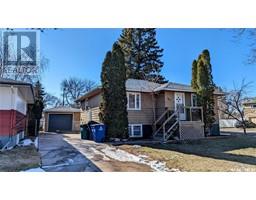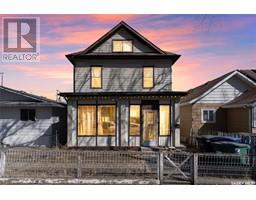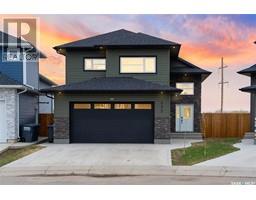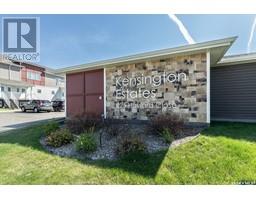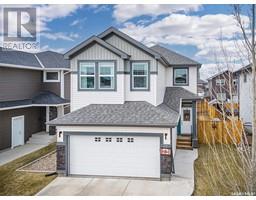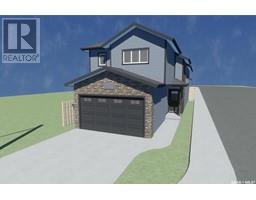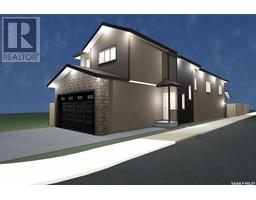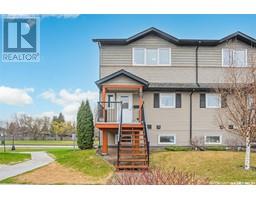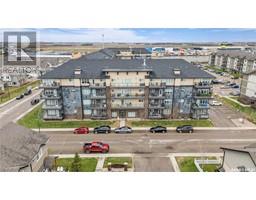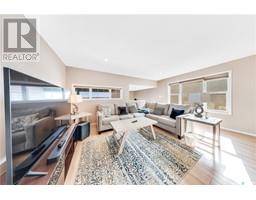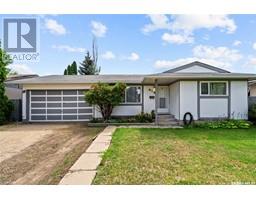505 73 24th STREET E Central Business District, Saskatoon, Saskatchewan, CA
Address: 505 73 24th STREET E, Saskatoon, Saskatchewan
Summary Report Property
- MKT IDSK966880
- Building TypeApartment
- Property TypeSingle Family
- StatusBuy
- Added1 weeks ago
- Bedrooms2
- Bathrooms2
- Area1980 sq. ft.
- DirectionNo Data
- Added On07 May 2024
Property Overview
NO CONDO FEES for 1 year - seller is willing to pay. Experience the epitome of lifestyle at The Rumley Distinctive Lofts by exploring this exquisite top-floor residence. This majestic building boasts a robust construction, featuring reinforced concrete floors over a foot thick, iconic concrete pillars, and an enduring brick façade. The charm of a bygone era seamlessly merges with contemporary technology and amenities, creating a unique living space. Unlike any other downtown condominium, this property offers an abundance of room and storage. Compare the space to what nearly 2000 square feet would cost elsewhere, and you'll be pleasantly surprised by the exceptional value. This two-bedroom, two-bathroom sanctuary includes a primary bedroom suite that will leave you in awe. Ideally situated in the heart of downtown, The Rumley provides its residents with immediate access to the vibrant downtown lifestyle. Your surroundings are a harmonious blend of boutique shops, modern art galleries, enticing dining options, and stylish cafes. Don't miss the opportunity to align your move with the anticipated downtown expansion. (id:51532)
Tags
| Property Summary |
|---|
| Building |
|---|
| Level | Rooms | Dimensions |
|---|---|---|
| Main level | Kitchen | 11 ft ,7 in x 15 ft ,2 in |
| Dining room | 12 ft x 15 ft ,8 in | |
| Living room | 16 ft ,8 in x 19 ft | |
| 4pc Bathroom | 7 ft ,8 in x 8 ft ,7 in | |
| Bedroom | 10 ft ,4 in x 15 ft | |
| Primary Bedroom | 15 ft ,3 in x 19 ft ,2 in | |
| 5pc Bathroom | 9 ft ,6 in x 18 ft | |
| Laundry room | 6 ft x 9 ft | |
| Foyer | 5 ft ,3 in x 17 ft ,4 in | |
| Storage | 5 ft x 7 ft |
| Features | |||||
|---|---|---|---|---|---|
| Corner Site | Wheelchair access | Underground(1) | |||
| Heated Garage | Parking Space(s)(1) | Washer | |||
| Refrigerator | Dishwasher | Dryer | |||
| Microwave | Garburator | Window Coverings | |||
| Stove | Central air conditioning | ||||



















































