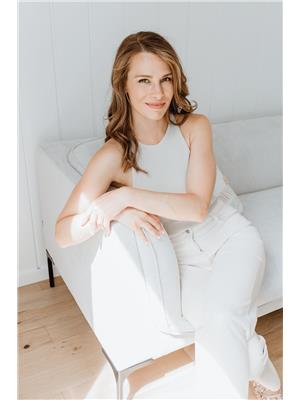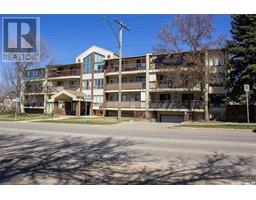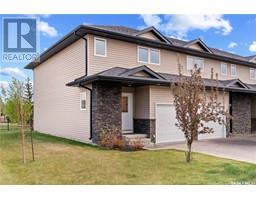49 Rutter CRESCENT Greystone Heights, Saskatoon, Saskatchewan, CA
Address: 49 Rutter CRESCENT, Saskatoon, Saskatchewan
Summary Report Property
- MKT IDSK010587
- Building TypeHouse
- Property TypeSingle Family
- StatusBuy
- Added4 days ago
- Bedrooms6
- Bathrooms3
- Area1039 sq. ft.
- DirectionNo Data
- Added On30 Jun 2025
Property Overview
Welcome to 49 Rutter Crescent! This spacious and updated bungalow sits on a large 59' x 123' corner lot with a west facing fenced yard, garden space, covered gazebo (with power), and an oversized 24' x 28' garage featuring a built in workspace and 220V wiring. The main floor offers 3 bedrooms, a refreshed 4 piece bathroom with custom tile, new paint, scraped ceilings, and updated flooring. The kitchen includes fresh appliances, upgraded cabinets, countertops, and fixtures. The fully finished basement features 3 additional bedrooms (one with a 3-piece ensuite), an upgraded 4 piece bath, newer laminate and tile flooring, a spacious recreation room, and laundry. With recent zoning changes, a secondary suite could be applied for, offering excellent income potential. Newer Shingles (2023), windows (2025), and electrical sub panel also updated (2025). Move in ready with space, upgrades, and flexibility don’t miss it! (id:51532)
Tags
| Property Summary |
|---|
| Building |
|---|
| Land |
|---|
| Level | Rooms | Dimensions |
|---|---|---|
| Basement | Laundry room | 7 ft x 9 ft ,5 in |
| Bedroom | 14 ft ,4 in x 12 ft ,7 in | |
| Bedroom | 11 ft ,7 in x 11 ft ,4 in | |
| 4pc Bathroom | 4 ft ,11 in x 8 ft ,10 in | |
| Bedroom | 17 ft ,2 in x 6 ft ,10 in | |
| 3pc Bathroom | 9 ft ,2 in x 3 ft ,5 in | |
| Other | 8 ft x 16 ft | |
| Main level | Kitchen | 11 ft ,3 in x 12 ft ,10 in |
| Dining room | 8 ft ,10 in x 8 ft ,9 in | |
| Living room | 16 ft ,6 in x 11 ft ,9 in | |
| Bedroom | 10 ft x 8 ft ,9 in | |
| Bedroom | 12 ft ,9 in x 11 ft ,3 in | |
| Bedroom | 10 ft ,2 in x 9 ft ,1 in | |
| 4pc Bathroom | 4 ft ,11 in x 11 ft ,3 in |
| Features | |||||
|---|---|---|---|---|---|
| Treed | Corner Site | Rectangular | |||
| Double width or more driveway | Detached Garage | Parking Space(s)(4) | |||
| Washer | Refrigerator | Dishwasher | |||
| Dryer | Microwave | Garage door opener remote(s) | |||
| Stove | |||||



















































