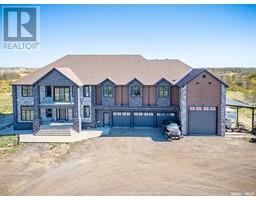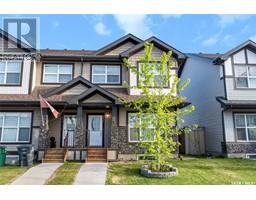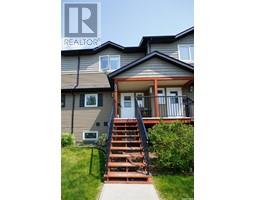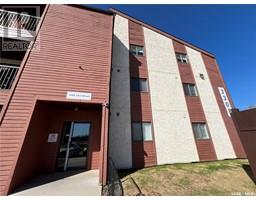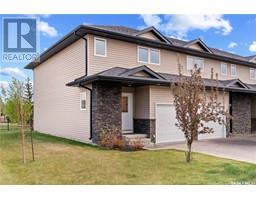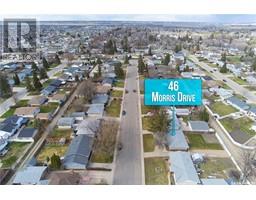524 150 Langlois WAY Stonebridge, Saskatoon, Saskatchewan, CA
Address: 524 150 Langlois WAY, Saskatoon, Saskatchewan
Summary Report Property
- MKT IDSK007815
- Building TypeRow / Townhouse
- Property TypeSingle Family
- StatusBuy
- Added4 days ago
- Bedrooms3
- Bathrooms2
- Area1346 sq. ft.
- DirectionNo Data
- Added On31 May 2025
Property Overview
Welcome to Little Tuscany, a charming gated community in desirable Stonebridge! This thoughtfully designed 3-bedroom, 2-bath townhouse offers the perfect combination of space, style, and function across three fully developed levels. The main floor features a versatile den/office—ideal for working from home or creating a quiet retreat .Head upstairs to the second level, where you’ll find an open-concept kitchen, dining, and living area with plenty of natural light and access to your own private balcony—perfect for relaxing or entertaining. On the top floor, enjoy the convenience of three comfortable bedrooms, a full bathroom, and a bonus room that adds flexible living space for a play area, reading nook, or home gym. This well-maintained complex offers access to a private clubhouse with fitness centre, sports court, and walking paths, all within minutes of shopping, dining, schools, and parks. Whether you're a growing family or a professional looking for low-maintenance living in a vibrant community, this townhome is a fantastic place to call home!... As per the Seller’s direction, all offers will be presented on 2025-06-03 at 6:00 PM (id:51532)
Tags
| Property Summary |
|---|
| Building |
|---|
| Level | Rooms | Dimensions |
|---|---|---|
| Second level | Living room | 17 ft ,3 in x 10 ft |
| Dining room | 10 ft ,3 in x 8 ft ,9 in | |
| Kitchen | 10 ft ,3 in x 8 ft | |
| Laundry room | Measurements not available | |
| Third level | Primary Bedroom | 13 ft ,7 in x 10 ft ,3 in |
| Bedroom | 8 ft ,6 in x 8 ft ,2 in | |
| Bedroom | 10 ft ,3 in x 9 ft | |
| 4pc Bathroom | Measurements not available | |
| Bonus Room | 10 ft ,3 in x 8 ft ,5 in | |
| Main level | Den | 13 ft ,5 in x 9 ft ,5 in |
| Features | |||||
|---|---|---|---|---|---|
| Treed | Corner Site | Balcony | |||
| Attached Garage | Parking Space(s)(1) | Washer | |||
| Refrigerator | Dishwasher | Dryer | |||
| Microwave | Window Coverings | Garage door opener remote(s) | |||
| Hood Fan | Stove | Central air conditioning | |||






































