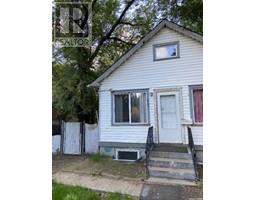54 115 Veltkamp CRESCENT Stonebridge, Saskatoon, Saskatchewan, CA
Address: 54 115 Veltkamp CRESCENT, Saskatoon, Saskatchewan
Summary Report Property
- MKT IDSK002102
- Building TypeRow / Townhouse
- Property TypeSingle Family
- StatusBuy
- Added3 weeks ago
- Bedrooms2
- Bathrooms4
- Area1436 sq. ft.
- DirectionNo Data
- Added On08 Apr 2025
Property Overview
Welcome to the very definition of "well-maintained"! This condo Looks nearly the same as the day it was moved into. Lots of extras here, including upgraded Kitchen Cabinets w/ pantry and under cabinet lighting, Fireplace in Living Room, Hardwoods, Tile, Staircase with railing from basement to 2nd floor, 2 Primary bedrooms - both with 5-piece ensuite bathrooms and walk-in closets, extra shelving in Laundry room, and has great location in the complex with extra side yard, and loads of natural light from the extra windows available in this corner unit! Spacious front entry includes a powder room for your guests. The basement is fully developed with a beautiful family room, another full bathroom and under-the-stairs storage. Hi-efficiency mechanical, Central Air Conditioning and extra storage in the utility room. Fantastic rear patio with privacy fence and natural gas bbq hookup. Double attached garage with direct entry. Close to bus stops and easy access to Circle Drive. An absolute pleasure to view! (id:51532)
Tags
| Property Summary |
|---|
| Building |
|---|
| Land |
|---|
| Level | Rooms | Dimensions |
|---|---|---|
| Second level | Primary Bedroom | 14' x 15'1 |
| 5pc Ensuite bath | - x - | |
| Primary Bedroom | 14'9 x 12'3 | |
| 5pc Ensuite bath | - x - | |
| Laundry room | 7' x 6' | |
| Basement | Family room | 18'10 x 12'10 |
| 4pc Bathroom | - x - | |
| Other | 14'7 x 6'10 | |
| Storage | - x - | |
| Main level | Foyer | 8' x 5' |
| 2pc Bathroom | - x - | |
| Kitchen | 10'3 x 10'1 | |
| Dining room | 10'3 x 8'4 | |
| Living room | 14'4 x 8'6 |
| Features | |||||
|---|---|---|---|---|---|
| Treed | Corner Site | Double width or more driveway | |||
| Attached Garage | Other | Parking Space(s)(4) | |||
| Washer | Refrigerator | Dishwasher | |||
| Dryer | Microwave | Humidifier | |||
| Window Coverings | Garage door opener remote(s) | Stove | |||
| Central air conditioning | |||||
























































