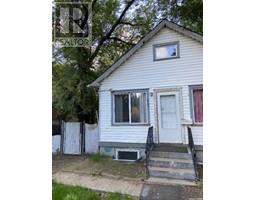616 425 115th STREET E Forest Grove, Saskatoon, Saskatchewan, CA
Address: 616 425 115th STREET E, Saskatoon, Saskatchewan
Summary Report Property
- MKT IDSK003316
- Building TypeRow / Townhouse
- Property TypeSingle Family
- StatusBuy
- Added1 weeks ago
- Bedrooms3
- Bathrooms2
- Area1313 sq. ft.
- DirectionNo Data
- Added On22 Apr 2025
Property Overview
Forest Grove Village coach home for sale! Unit 616 is a ground floor condo with a private entrance to 1313 sq ft of living space With 3 bedrooms and 2 bathrooms. The living room is spacious with a sliding glass door to an exclusive use patio. The kitchen has been updated with original cabinets and counter tops replaced.There are three bedrooms including a large Primary bathroom that has a walk-thru closet and two-piece ensuite bath. The four-piece main bath is in great shape and there is a massive laundry/storage room. The unit has its own natural gas, forced air furnace and central air unit and updated windows. Forest Grove Village is a well established, popular development with a rec centre featuring exercise equipment, racket ball courts, ping pong and meeting space. Call today for your private showing. Offers will be presented on Friday April 25, 2025 at 2pm. (id:51532)
Tags
| Property Summary |
|---|
| Building |
|---|
| Level | Rooms | Dimensions |
|---|---|---|
| Main level | Foyer | 9'8 x 5'9 |
| Living room | 18'6 x 15'4 | |
| Kitchen | 10'9 x 9'3 | |
| Dining room | 9 ft x Measurements not available | |
| Bedroom | 10 ft x Measurements not available | |
| Bedroom | 9 ft x Measurements not available | |
| Primary Bedroom | 16'9 x 10'4 | |
| 4pc Bathroom | Measurements not available x 6 ft | |
| 2pc Bathroom | 7 ft x Measurements not available | |
| Laundry room | 13 ft x Measurements not available |
| Features | |||||
|---|---|---|---|---|---|
| Wheelchair access | Other | Parking Space(s)(1) | |||
| Washer | Refrigerator | Dishwasher | |||
| Dryer | Window Coverings | Hood Fan | |||
| Stove | Central air conditioning | Exercise Centre | |||
| Clubhouse | |||||








































