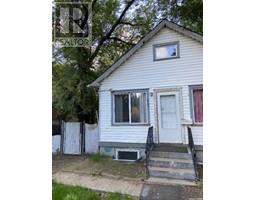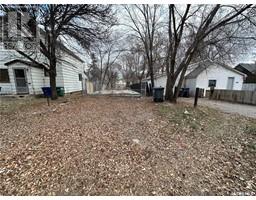730-732 Lenore DRIVE Silverwood Heights, Saskatoon, Saskatchewan, CA
Address: 730-732 Lenore DRIVE, Saskatoon, Saskatchewan
Summary Report Property
- MKT IDSK003196
- Building TypeDuplex
- Property TypeSingle Family
- StatusBuy
- Added1 weeks ago
- Bedrooms10
- Bathrooms6
- Area1986 sq. ft.
- DirectionNo Data
- Added On22 Apr 2025
Property Overview
Great investment opportunity in Silverwood Heights! This bi-level duplex offers 1986 square feet above grade developed with 10 bedrooms and 6 bathrooms that will provide a healthy return to the new owners. Walk-out basements bring a four-unit dwelling into consideration with easily accessible plumbing in both basements for the addition of kitchens in the suites. The new City of Saskatoon zoning bylaw amendments allow for secondary suites in semi-detached dwellings providing an attractive value-add for the future owners. Unit 732 has been owner occupied since 1996 and it shows. The unit is move-in ready and very well maintained. Windows have been updated throughout, original furnaces and water heaters replaced in both sides. 732 also features central air, a backyard gazebo and a Generac backup generator. The fencing is all in good shape and the entire front yard is a 6 car concrete driveway providing ample parking for tenants which is always a problem when you have suites. Just a few blocks from the river this property is an excellent long term investments and perfect for an owner to live in one side and rent the other for income!. Call today for your private showing. (id:51532)
Tags
| Property Summary |
|---|
| Building |
|---|
| Land |
|---|
| Level | Rooms | Dimensions |
|---|---|---|
| Basement | Family room | 17'8 x 11'11 |
| Bedroom | 12'1 x 9'3 | |
| Bedroom | 12 ft x Measurements not available | |
| 4pc Bathroom | 7'5 x 6'1 | |
| Laundry room | 14'11 x 5'6 | |
| Living room | 17'2 x 12'2 | |
| Bedroom | 12'3 x 11'11 | |
| Bedroom | 12'9 x 12'3 | |
| 4pc Bathroom | 7'10 x 7'4 | |
| Storage | 8'11 x 6'1 | |
| Laundry room | 15'1 x 5'2 | |
| Main level | Foyer | 6'9 x 3'8 |
| Living room | 14 ft x Measurements not available | |
| Dining room | 10'4 x 9'4 | |
| Kitchen | 9'11 x 8'9 | |
| Bedroom | 9'1 x 8'4 | |
| Bedroom | 13'6 x 8'3 | |
| Bedroom | 11'5 x 10'4 | |
| 4pc Bathroom | 7'5 x 6'10 | |
| 2pc Bathroom | 6'11 x 2'7 | |
| Foyer | 6'9 x 3'10 | |
| Living room | 13'11 x 11'10 | |
| Dining room | 10'5 x 9'8 | |
| Kitchen | 10'5 x 9'11 | |
| Bedroom | 8'11 x 8'3 | |
| Bedroom | 10'4 x 8'3 | |
| Bedroom | 11'5 x 10'4 | |
| 2pc Bathroom | 6'10 x 2'7 | |
| 4pc Bathroom | 7'5 x 6'10 |
| Features | |||||
|---|---|---|---|---|---|
| Rectangular | None | Parking Space(s)(6) | |||
| Washer | Refrigerator | Dishwasher | |||
| Dryer | Window Coverings | Storage Shed | |||
| Stove | Walk out | Central air conditioning | |||






































































