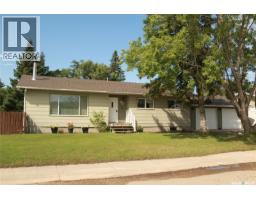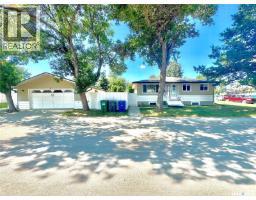617 Lansdowne AVENUE Nutana, Saskatoon, Saskatchewan, CA
Address: 617 Lansdowne AVENUE, Saskatoon, Saskatchewan
Summary Report Property
- MKT IDSK015242
- Building TypeHouse
- Property TypeSingle Family
- StatusBuy
- Added1 weeks ago
- Bedrooms3
- Bathrooms3
- Area1766 sq. ft.
- DirectionNo Data
- Added On22 Aug 2025
Property Overview
Nestled in the heart of Saskatoon’s highly sought-after Nutana neighborhood, this 1,766 sq. ft. 2.5-storey character home blends timeless charm with thoughtful modern updates. The main floor boasts an inviting layout with a large, updated kitchen showcasing granite countertops and an abundance of cabinetry — ideal for both everyday living and entertaining. The Breakfast nook with an extended eating bar allows a perfect blend of function and practicality. Open to the family area it gives the home a modern flare while the formal dining and great room blend in the historical charm. Upstairs you’ll find two bedrooms and a beautifully updated 4 piece bathroom. Moving up to the stunning loft with skylights and restored shiplap flooring, this space is perfect for a cozy bedroom retreat, creative studio, or home office. Located just steps from the river, parks, schools and the vibrant Broadway Avenue, this home offers the best of Nutana living — character, comfort, and community. (id:51532)
Tags
| Property Summary |
|---|
| Building |
|---|
| Land |
|---|
| Level | Rooms | Dimensions |
|---|---|---|
| Second level | Bedroom | 12 ft x 9 ft ,4 in |
| Primary Bedroom | 17 ft ,7 in x 12 ft | |
| 4pc Bathroom | Measurements not available | |
| Third level | Bedroom | 15 ft ,6 in x 10 ft ,7 in |
| Basement | Laundry room | Measurements not available |
| 3pc Bathroom | Measurements not available | |
| Other | Measurements not available | |
| Main level | 2pc Bathroom | Measurements not available |
| Family room | 19 ft x 10 ft ,4 in | |
| Enclosed porch | 21 ft ,7 in x 6 ft ,2 in | |
| Other | 12 ft x 12 ft ,7 in | |
| Dining room | 12 ft x 10 ft ,6 in | |
| Kitchen | 18 ft ,5 in x 10 ft ,2 in | |
| Dining nook | 8 ft x 5 ft |
| Features | |||||
|---|---|---|---|---|---|
| Treed | Rectangular | Paved driveway | |||
| Detached Garage | Parking Space(s)(2) | Washer | |||
| Refrigerator | Dishwasher | Dryer | |||
| Microwave | Alarm System | Freezer | |||
| Humidifier | Window Coverings | Stove | |||
| Central air conditioning | |||||



































































