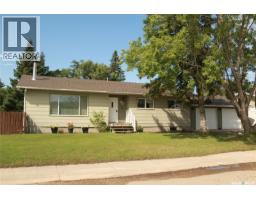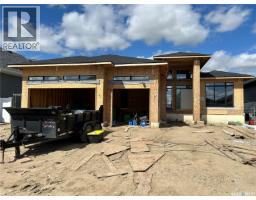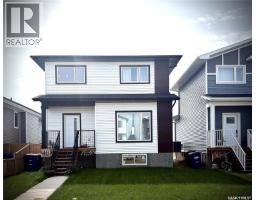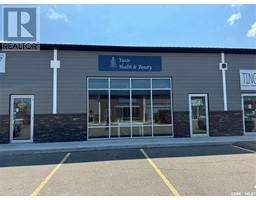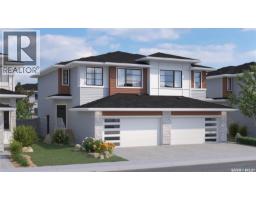424 Hogan WAY, Warman, Saskatchewan, CA
Address: 424 Hogan WAY, Warman, Saskatchewan
Summary Report Property
- MKT IDSK015110
- Building TypeHouse
- Property TypeSingle Family
- StatusBuy
- Added1 weeks ago
- Bedrooms4
- Bathrooms3
- Area1378 sq. ft.
- DirectionNo Data
- Added On15 Aug 2025
Property Overview
This stunning bi-level offers the perfect combination of space, style, and location. Situated on a desirable corner lot in the Legends neighbourhood in Warman. Enjoy an abundance of natural light throughout the main floor, with large windows and a seamless flow between the kitchen, dining, and living areas. The kitchen offers plenty of prep space, an oversized island, under cabinet lighting and stainless steel appliances. The gorgeous primary suite is the perfect place to relax and reset with a beautiful feature wall, large closet & fantastic 5 piece ensuite. The additional main floor bedroom, full bathroom and the main floor laundry adds everyday convenience. The fully developed basement provides additional living space with a bar area, a large L shaped family. The oversized heated garage makes this home a complete package. Located in a quiet, established neighbourhood close to parks, walking paths, and the golf course, this home is a fantastic opportunity in one of Warman's most sought-after communities.... As per the Seller’s direction, all offers will be presented on 2025-08-14 at 6:00 PM (id:51532)
Tags
| Property Summary |
|---|
| Building |
|---|
| Land |
|---|
| Level | Rooms | Dimensions |
|---|---|---|
| Basement | Family room | 20 ft x 14 ft |
| Playroom | 14 ft x 12 ft | |
| Bedroom | 10 ft ,5 in x 10 ft | |
| 3pc Bathroom | Measurements not available | |
| Bedroom | 12 ft ,4 in x 13 ft ,5 in | |
| Other | Measurements not available | |
| Main level | Living room | 18 ft x 12 ft ,5 in |
| Kitchen | 11 ft ,4 in x 10 ft | |
| Dining room | 12 ft ,6 in x 10 ft ,5 in | |
| 4pc Bathroom | Measurements not available | |
| Bedroom | 10 ft x 9 ft ,6 in | |
| Primary Bedroom | 14 ft x 14 ft ,2 in | |
| 5pc Ensuite bath | Measurements not available | |
| Laundry room | Measurements not available |
| Features | |||||
|---|---|---|---|---|---|
| Treed | Corner Site | Sump Pump | |||
| Attached Garage | Interlocked | Heated Garage | |||
| Parking Space(s)(5) | Washer | Refrigerator | |||
| Dishwasher | Dryer | Window Coverings | |||
| Garage door opener remote(s) | Storage Shed | Stove | |||
| Central air conditioning | Air exchanger | ||||




















































