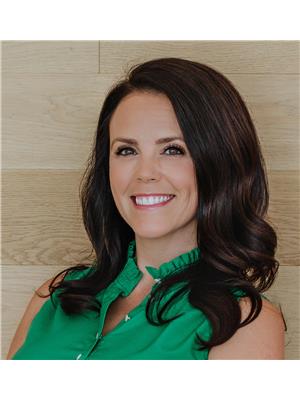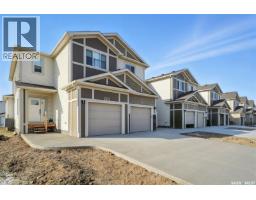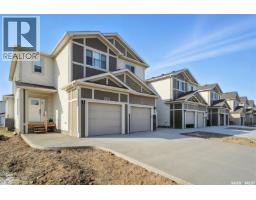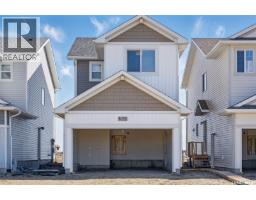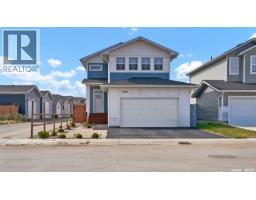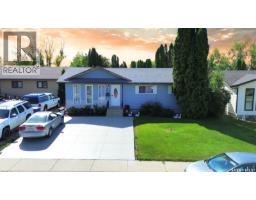650 140 Meilicke ROAD Silverwood Heights, Saskatoon, Saskatchewan, CA
Address: 650 140 Meilicke ROAD, Saskatoon, Saskatchewan
Summary Report Property
- MKT IDSK018590
- Building TypeRow / Townhouse
- Property TypeSingle Family
- StatusBuy
- Added5 days ago
- Bedrooms4
- Bathrooms2
- Area1080 sq. ft.
- DirectionNo Data
- Added On17 Sep 2025
Property Overview
Welcome home to this beautifully updated two-story townhouse condo in desirable Silverwood Heights! A spacious layout with four bedrooms in total—three on the upper floor and a fourth in the fully finished basement. Many upgrades throughout, including some newer flooring, trim, and paint. A new furnace, hot water heater, and central air conditioning installed just last year. The backyard is a true oasis, thoughtfully designed to be low-maintenance so you can spend less time on chores and more time relaxing. With a prime north-end location, you're just minutes from an abundance of amenities including grocery stores, restaurants, parks, and schools. Call your REALTOR®? to view today! As per the Seller’s direction, all offers will be presented on 09/20/2025 11:00AM. (id:51532)
Tags
| Property Summary |
|---|
| Building |
|---|
| Land |
|---|
| Level | Rooms | Dimensions |
|---|---|---|
| Second level | Primary Bedroom | 14'09 x 10'08 |
| Bedroom | 11'07 x 8'03 | |
| Bedroom | 7'11 x 8'05 | |
| 4pc Bathroom | Measurements not available | |
| Basement | Family room | 10'10 x 16'09 |
| Bedroom | 11'11 x 6'07 | |
| Laundry room | Measurements not available | |
| Main level | Kitchen | 11'05 x 8'07 |
| Dining room | 7'11 x 6'07 | |
| Living room | 13'08 x 11'08 | |
| 2pc Bathroom | Measurements not available |
| Features | |||||
|---|---|---|---|---|---|
| Treed | Surfaced(2) | Other | |||
| None | Parking Space(s)(2) | Washer | |||
| Refrigerator | Dishwasher | Dryer | |||
| Microwave | Window Coverings | Storage Shed | |||
| Stove | Central air conditioning | ||||









































