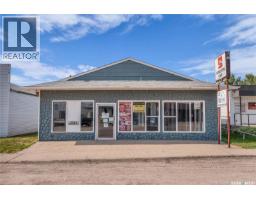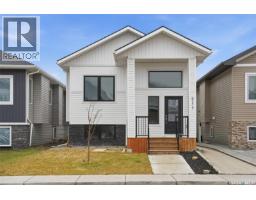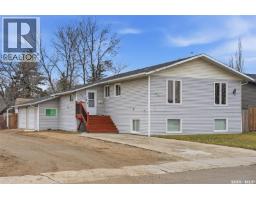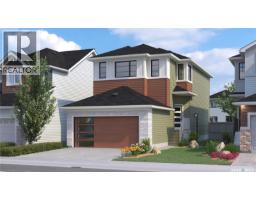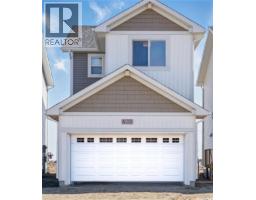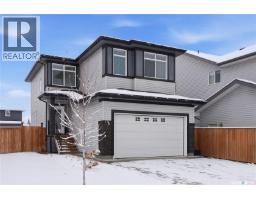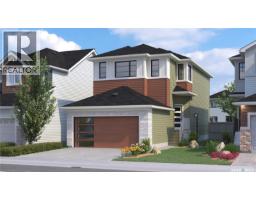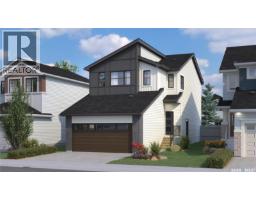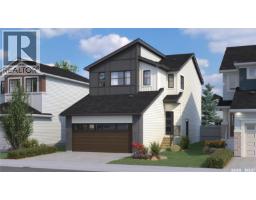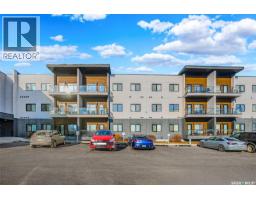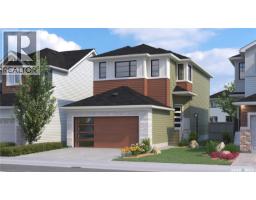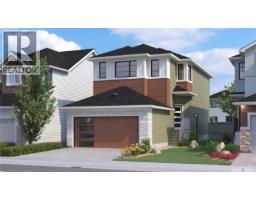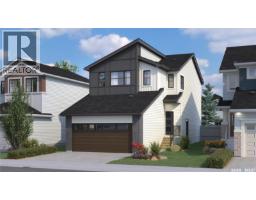654 Delainey ROAD Brighton, Saskatoon, Saskatchewan, CA
Address: 654 Delainey ROAD, Saskatoon, Saskatchewan
Summary Report Property
- MKT IDSK021913
- Building TypeHouse
- Property TypeSingle Family
- StatusBuy
- Added9 weeks ago
- Bedrooms6
- Bathrooms4
- Area1254 sq. ft.
- DirectionNo Data
- Added On16 Nov 2025
Property Overview
This True Bi-level located in Brighton offers everything a Homeowner looks for in their Dream Home. Built in 2023, 654 Delainey Road boasts of Modern Finishes Throughout. Vinyl Flooring on the Main Floor, Modern Lighting, Stylish Backsplash, Stainless Steel Appliances, Natural Gas Stove (main floor kitchen), Central Air Conditioning, Drywalled, Insulated & Heated Garage, Artificial Turf in the Backyard, Covered Deck, Additional Office/Hobby Area on the Main Floor are a few Features this Property Boasts of. Additional Windows make way for abundance of Natural Light throughout. Main Floor welcomes you to a bright & spacious Living Room, Dining Room, 2 Common Bedrooms with a 4-piece Bath & a Primary Bedroom with it's own Walk-in-closet and a 4-piece Ensuite. You also find Laundry Conveniently Located on the Main Floor along with a Hobby Room/Office Space with an additional Window. On the Owner's Side Basement Area you also get a Living Room, a 4-piece Bath & an Additional Bedroom with it's own walk-in-closet. This Property also Offers a 2-Bedroom LEGAL BASEMENT SUITE as a Mortgage Helper. Backyard is a treat to watch. Maintenance Free Artificial Turf & Vinyl Fence adds to the comfort and beauty of the Property. Close to all Amenities Brighton has to Offer- this property awaits it's New Owners. Call TODAY to book a Viewing. (id:51532)
Tags
| Property Summary |
|---|
| Building |
|---|
| Land |
|---|
| Level | Rooms | Dimensions |
|---|---|---|
| Basement | Bedroom | 10'0" x 8'2" |
| Laundry room | xxx x xxx | |
| Other | xxx x xxx | |
| Living room | 8'11" x 11'8" | |
| 4pc Bathroom | xxx x xxx | |
| Bedroom | 8'11" x 11'0" | |
| Living room | 10'0" x 12'6" | |
| Kitchen | 14'0" x 9'10" | |
| Bedroom | 10'0" x 9'10" | |
| 4pc Bathroom | xxx x xxx | |
| Main level | Laundry room | xxx x xxx |
| Living room | 13'2" x 13'0" | |
| Dining room | 8'3" x 13'0" | |
| Kitchen | 12'9" x 11'0" | |
| Office | 6'6" x 8'6" | |
| Bedroom | 10'0" x 10'8" | |
| 4pc Bathroom | xxx x xxx | |
| Bedroom | 10'0" x 10'8" | |
| Primary Bedroom | 12'6" x 12'2" | |
| 4pc Ensuite bath | xxx x xxx |
| Features | |||||
|---|---|---|---|---|---|
| Treed | Rectangular | Sump Pump | |||
| Attached Garage | Heated Garage | Parking Space(s)(5) | |||
| Washer | Refrigerator | Dishwasher | |||
| Dryer | Microwave | Window Coverings | |||
| Garage door opener remote(s) | Stove | Central air conditioning | |||




















































