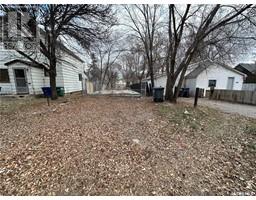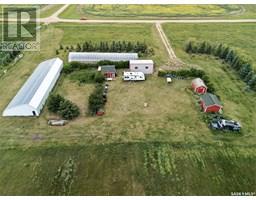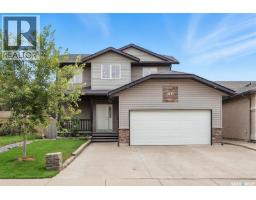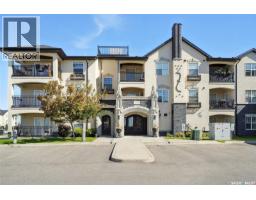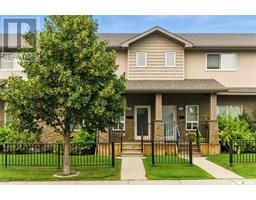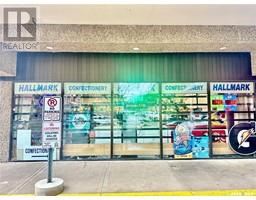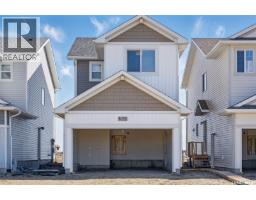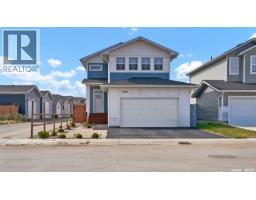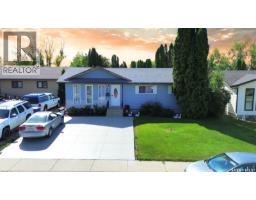70 330 Haight CRESCENT Wildwood, Saskatoon, Saskatchewan, CA
Address: 70 330 Haight CRESCENT, Saskatoon, Saskatchewan
Summary Report Property
- MKT IDSK017700
- Building TypeRow / Townhouse
- Property TypeSingle Family
- StatusBuy
- Added1 days ago
- Bedrooms3
- Bathrooms2
- Area1017 sq. ft.
- DirectionNo Data
- Added On21 Sep 2025
Property Overview
Welcome to #70 – 330 Haight Crescent, a beautifully updated 3-bedroom, 2-bath townhouse in the desirable community of Wildwood. Offering 1,017 sq. ft. plus a fully finished basement, this home combines affordability, functionality, and low-maintenance living in a prime location close to parks, schools, and shopping. The main floor features brand-new vinyl plank flooring, a fully renovated kitchen with quartz countertops and newer appliances, a bright living room with laminate flooring, and an upgraded 2-piece bath. Upstairs, you’ll find three generously sized bedrooms with new carpet and a newly renovated full bathroom. The basement offers a cozy family room with a feature wall and bar, as well as laundry in the utility room. Enjoy the outdoors with a private back deck, a storage shed, and green space. Additional updates include fresh paint throughout, new bathroom fixtures, PVC windows, and a newer water heater (2021). Located in a well-managed, peaceful complex with a strong sense of community, this home also includes an electrified parking stall for added convenience. Don’t miss this exceptional opportunity—book your showing today! (id:51532)
Tags
| Property Summary |
|---|
| Building |
|---|
| Level | Rooms | Dimensions |
|---|---|---|
| Second level | 4pc Bathroom | Measurements not available |
| Bedroom | 9 ft ,6 in x 12 ft ,5 in | |
| Bedroom | 6 ft ,11 in x 10 ft ,9 in | |
| Bedroom | 9 ft ,1 in x 9 ft ,4 in | |
| Basement | Laundry room | Measurements not available |
| Other | 10 ft ,7 in x 15 ft ,4 in | |
| Main level | Foyer | 3 ft ,7 in x 7 ft |
| Kitchen | 3 ft x 8 ft ,6 in | |
| 2pc Bathroom | Measurements not available | |
| Dining room | 4 ft x 7 ft ,11 in | |
| Family room | 19 ft ,2 in x 11 ft ,6 in |
| Features | |||||
|---|---|---|---|---|---|
| Treed | Surfaced(1) | Parking Space(s)(1) | |||
| Washer | Refrigerator | Dishwasher | |||
| Dryer | Window Coverings | Hood Fan | |||
| Storage Shed | Stove | ||||






























