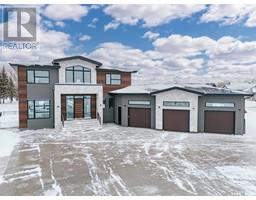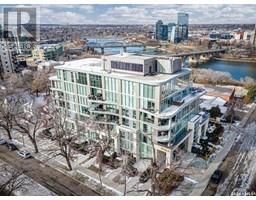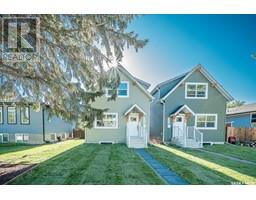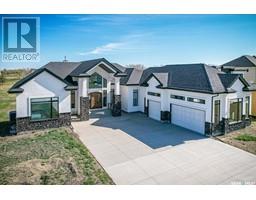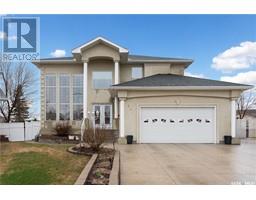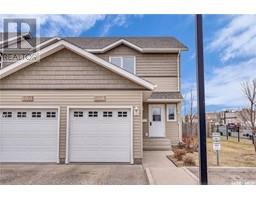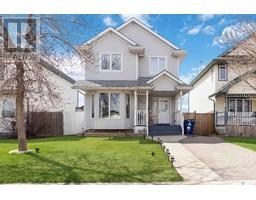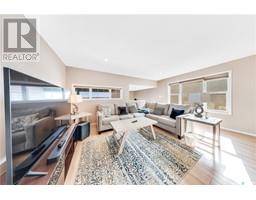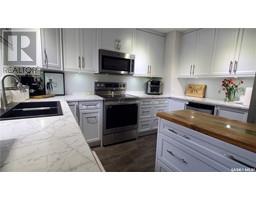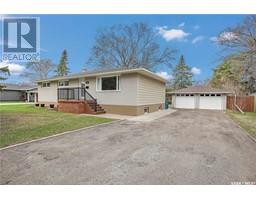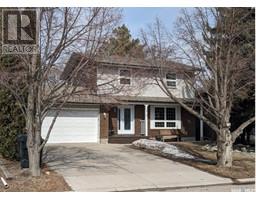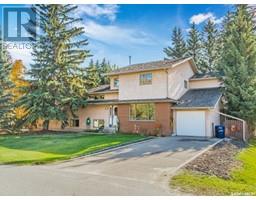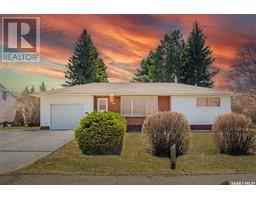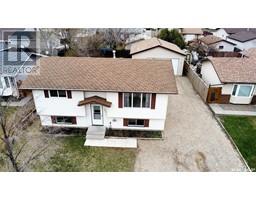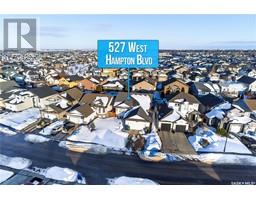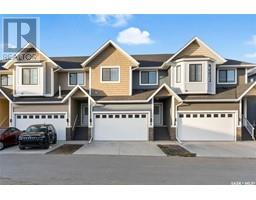723 Idylwyld CRESCENT Nutana, Saskatoon, Saskatchewan, CA
Address: 723 Idylwyld CRESCENT, Saskatoon, Saskatchewan
Summary Report Property
- MKT IDSK955912
- Building TypeHouse
- Property TypeSingle Family
- StatusBuy
- Added13 weeks ago
- Bedrooms3
- Bathrooms2
- Area730 sq. ft.
- DirectionNo Data
- Added On01 Feb 2024
Property Overview
Incredible single-family bungalow character home in the sought-after neighbourhood of Nutana on Idylwyld Crescent(not Idylwyld DRIVE), located just off Poplar Crescent and close to all the amenities of Broadway, 8th Street, and downtown, and just a short stroll from the river and Gabriel Dumont Park! This fantastic 730 sq ft bungalow is well laid-out to maximize the space and sits on a large 50 ft corner lot. The fully-fenced lot offers tons of incredible features, including a composite back deck, raised garden beds, fire pit, and beautiful mature elms to provide plenty of shade. Plus, a sunny front deck and all the benefits of not just one, but two detached garages! Upon entering this 3 bed, 2 bath home, you'll discover a charming original sunroom leading into a bright living room. Gleaming hardwood floors run throughout the main level and into the updated kitchen featuring subway tile backsplash. Adjacent dining room with beautiful wainscotting and bench-style seating. Also on the main level are 2 bedrooms, as well as a main 4-pc bathroom boasting a clawfoot tub with tile surround. Fully developed basement with a 3rd bedroom, family room, 3-pc bathroom, laundry room, and bonus rec room. Other notable upgrades include a newer high-efficient furnace, newer light fixtures, shingles, and covered eavestroughs, asphalt drive and recently paved side road. The basement also has above average quality development, doubling the living space of this property. Book your showing soon before it's gone! (id:51532)
Tags
| Property Summary |
|---|
| Building |
|---|
| Land |
|---|
| Level | Rooms | Dimensions |
|---|---|---|
| Basement | Bedroom | 10 ft ,4 in x 19 ft ,10 in |
| Other | 9 ft ,2 in x 7 ft ,6 in | |
| Family room | 9 ft ,2 in x 9 ft ,2 in | |
| 3pc Bathroom | Measurements not available | |
| Laundry room | 4 ft ,11 in x 8 ft ,9 in | |
| Main level | Kitchen | 10 ft ,5 in x 7 ft ,4 in |
| Dining room | 5 ft ,6 in x 5 ft ,6 in | |
| Living room | 15 ft x 10 ft ,8 in | |
| 4pc Bathroom | Measurements not available | |
| Bedroom | 9 ft ,11 in x 9 ft ,8 in | |
| Bedroom | 10 ft ,2 in x 9 ft ,8 in | |
| Sunroom | 6 ft ,6 in x 9 ft ,1 in |
| Features | |||||
|---|---|---|---|---|---|
| Treed | Corner Site | Rectangular | |||
| Detached Garage | Detached Garage | Parking Space(s)(2) | |||
| Washer | Refrigerator | Dishwasher | |||
| Dryer | Alarm System | Window Coverings | |||
| Garage door opener remote(s) | Stove | ||||


































