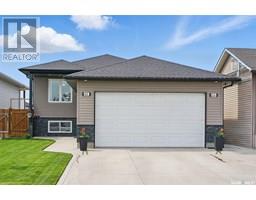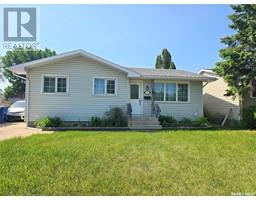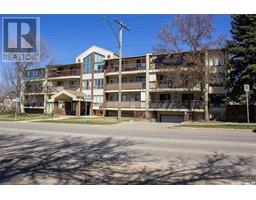726 Stonebridge COMMON Stonebridge, Saskatoon, Saskatchewan, CA
Address: 726 Stonebridge COMMON, Saskatoon, Saskatchewan
Summary Report Property
- MKT IDSK010825
- Building TypeHouse
- Property TypeSingle Family
- StatusBuy
- Added4 days ago
- Bedrooms4
- Bathrooms3
- Area1465 sq. ft.
- DirectionNo Data
- Added On26 Jun 2025
Property Overview
Prime Location Across from Park & Schools | Upgraded Two-Storey Home! Welcome to this 4 beds, 3 baths, 1465 SQFT two-storey home, ideally located directly across from a serene park and two elementary schools—perfect for families! This home also features a fully developed basement, double detached garage and updated living room flooring. The bright and spacious living room offers a stunning view of the park, creating a warm and inviting space to relax. The large kitchen boasts rich espresso cabinetry, a corner pantry, and plenty of workspace—ideal for home cooking and entertaining. Upstairs, you’ll find three generously sized bedrooms, including a huge primary suite with a 3-piece ensuite, walk-in closet, and picturesque views from the windows. The fully finished basement adds great living space, featuring a cozy family room, an additional bedroom, and a modern 3-piece bathroom—perfect for guests or growing families. This is a fantastic opportunity to own a move-in-ready home in a highly desirable location. Don’t miss out—schedule your showing today!... As per the Seller’s direction, all offers will be presented on 2025-06-30 at 12:00 PM (id:51532)
Tags
| Property Summary |
|---|
| Building |
|---|
| Land |
|---|
| Level | Rooms | Dimensions |
|---|---|---|
| Second level | Primary Bedroom | 12 ft x 15 ft ,6 in |
| 3pc Ensuite bath | Measurements not available | |
| Bedroom | 9 ft ,1 in x 10 ft ,5 in | |
| Bedroom | 9 ft ,1 in x 10 ft ,5 in | |
| 4pc Bathroom | Measurements not available | |
| Basement | Family room | 11 ft ,1 in x 16 ft ,4 in |
| Bedroom | 9 ft ,9 in x 12 ft ,9 in | |
| 3pc Bathroom | Measurements not available | |
| Laundry room | Measurements not available | |
| Main level | Living room | 17 ft x 17 ft ,2 in |
| Dining room | 11 ft x 13 ft ,5 in | |
| Kitchen | 9 ft ,5 in x 11 ft |
| Features | |||||
|---|---|---|---|---|---|
| Irregular lot size | Sump Pump | Detached Garage | |||
| Parking Space(s)(2) | Washer | Refrigerator | |||
| Dishwasher | Dryer | Window Coverings | |||
| Garage door opener remote(s) | Hood Fan | Stove | |||


























