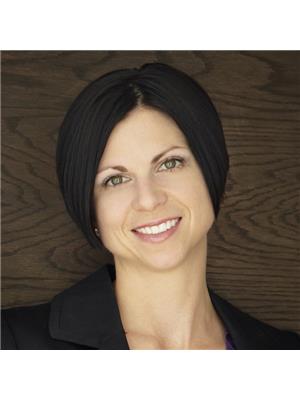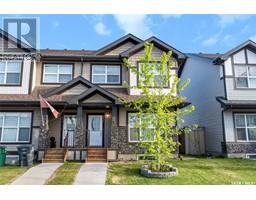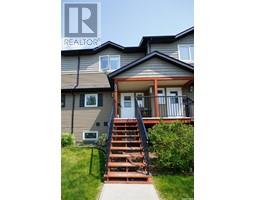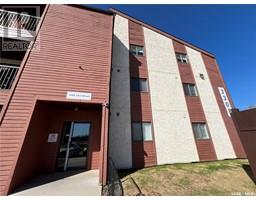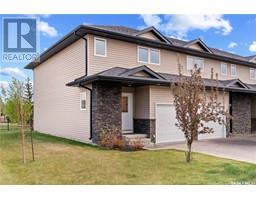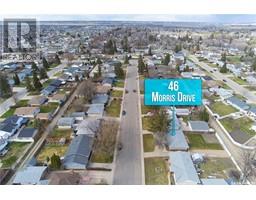734 Sutter CRESCENT Stonebridge, Saskatoon, Saskatchewan, CA
Address: 734 Sutter CRESCENT, Saskatoon, Saskatchewan
Summary Report Property
- MKT IDSK007083
- Building TypeHouse
- Property TypeSingle Family
- StatusBuy
- Added1 days ago
- Bedrooms5
- Bathrooms3
- Area1139 sq. ft.
- DirectionNo Data
- Added On01 Jun 2025
Property Overview
Mortgage helper or investors! Located in popular Stonebridge, this custom built 5 bedroom home offers a legal 2 bedroom basement suite. Well cared for home built with quality products will impress you from the moment you arrive. The main floor is bright and open with vaulted ceilings throughout the living room, dining area and kitchen and boasts high quality wood flooring. The kitchen offers maple cabinets, granite counters and high end stainless steel appliances and provides access to your beautiful backyard. Also found on the main floor is your primary bedroom with 4 piece en-suite and walk-in closet plus 2 additional bedrooms and a second 4 piece bathroom. The tiled foyer leads you to the double attached (insulated and boarded) garage as well as down to a family room for the main house along with a separate laundry/utility room. Completely independent from the main house, the 2 bedroom suite has it’s own entrance at the back and is 100% self contained. The suite is very comfortable and bright with large windows. Quality is evident with tile/laminate flooring, a beautiful maple kitchen with quartz counters and island plus dining area. A 4 piece bathroom and separate laundry complete this space. The yard is fully landscaped and boasts a 2 tiered deck from the kitchen that allows you to enjoy your yard with mature trees and fire-pit area with the bonus of no back neighbours. Added value items are central air, underground sprinklers and all appliances included. Downstairs tenants would love to stay. Call your Sasktaoon real estate agent to view. Open house Wednesday 5-7 and offers to be presented Friday May 30 at 3pm. (id:51532)
Tags
| Property Summary |
|---|
| Building |
|---|
| Level | Rooms | Dimensions |
|---|---|---|
| Basement | Laundry room | Measurements not available |
| Other | 11'10 x 12'2 | |
| Living room | 12'4 x 10'8 | |
| Kitchen | 7'8 x 9'4 | |
| Dining room | 7 ft x Measurements not available | |
| Bedroom | 11 ft x Measurements not available | |
| 4pc Bathroom | Measurements not available | |
| Bedroom | 9 ft x 9 ft | |
| Laundry room | Measurements not available | |
| Main level | Living room | 14 ft x Measurements not available |
| Dining room | 10 ft x Measurements not available | |
| Kitchen | 10 ft x Measurements not available | |
| Primary Bedroom | Measurements not available x 12 ft | |
| 4pc Ensuite bath | Measurements not available | |
| Bedroom | Measurements not available x 10 ft | |
| Bedroom | Measurements not available x 10 ft | |
| 4pc Bathroom | Measurements not available |
| Features | |||||
|---|---|---|---|---|---|
| Treed | Rectangular | Double width or more driveway | |||
| Sump Pump | Attached Garage | Parking Space(s)(4) | |||
| Washer | Refrigerator | Dryer | |||
| Microwave | Garage door opener remote(s) | Storage Shed | |||
| Stove | Central air conditioning | ||||









































