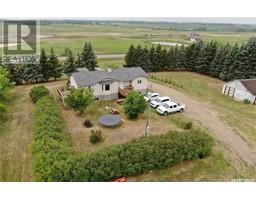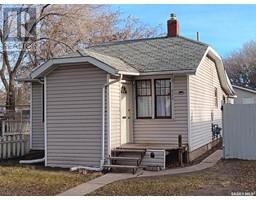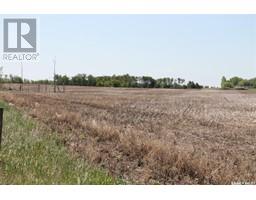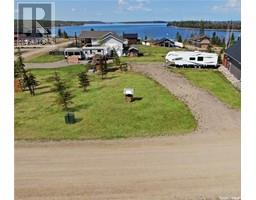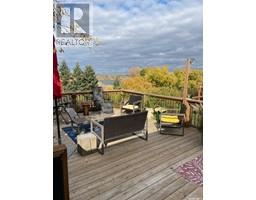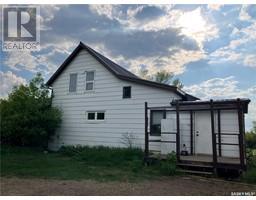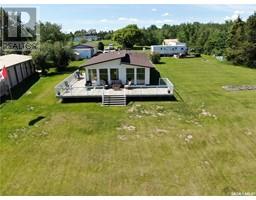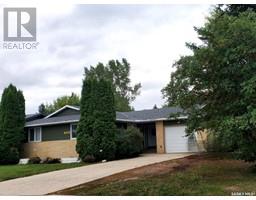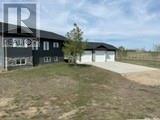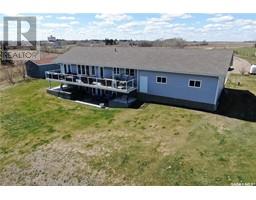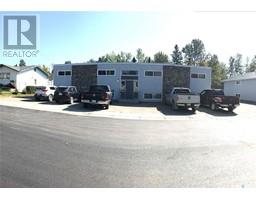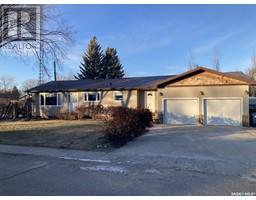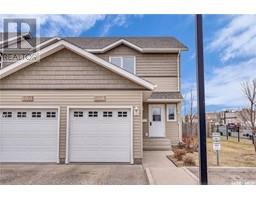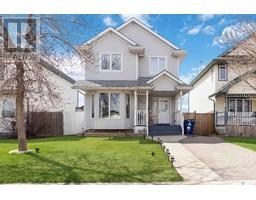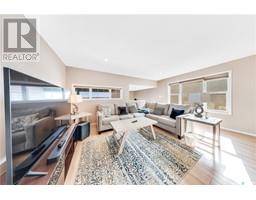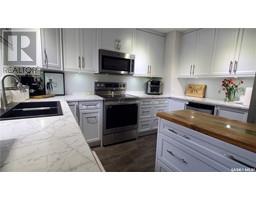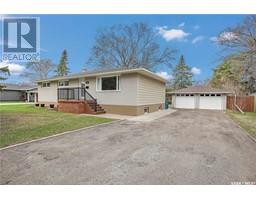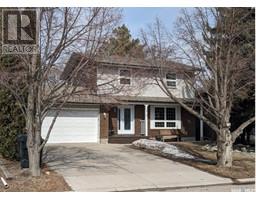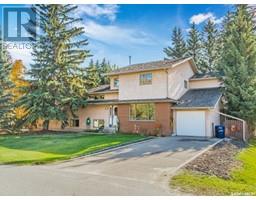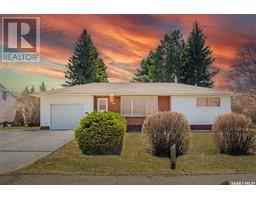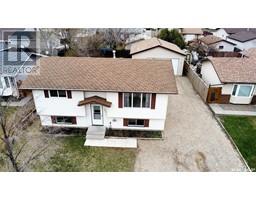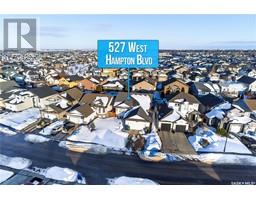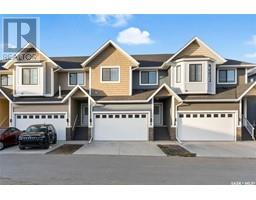801 320 5th AVENUE N Central Business District, Saskatoon, Saskatchewan, CA
Address: 801 320 5th AVENUE N, Saskatoon, Saskatchewan
Summary Report Property
- MKT IDSK952838
- Building TypeApartment
- Property TypeSingle Family
- StatusBuy
- Added11 weeks ago
- Bedrooms2
- Bathrooms1
- Area965 sq. ft.
- DirectionNo Data
- Added On14 Feb 2024
Property Overview
The View is an ideal building for downtown living. This two bedroom suite faces west so you get gorgeous sunsets on the balcony where you can also fire up a BBQ. It has a fairly open concept design, large patio windows, and stone kitchen countertops. The View is walking distance to all amenities: swimming pool across the street, groceries at Midtown (Shoppers and soon: Pitchfork!), 2 parks, the Riverwalk, Wunderhub, and so much more! You can also go to the roof to enjoy one of the building’s two amazing rooftop patios. Condo fees include ALL utilities: heat, water, air conditioning, and electricity! Both bedrooms have floors that were installed in 2015. Bathroom and kitchen were renovated in 2017. The suite comes with access to the building’s rec room with a billiards table, gym, and a sweet roof patio (picture included). We also have about a thousand dollars worth of replacement parts including flooring and drawers Dimensions: Both bedrooms are nearly the same size and can both fit a queen-size bed. You could fit a king in there though there would not be enough room for much else. The living room is very spacious: it can fit a full size sectional, large TV, with space to spare! (id:51532)
Tags
| Property Summary |
|---|
| Building |
|---|
| Level | Rooms | Dimensions |
|---|---|---|
| Main level | Living room | 17 ft ,6 in x 14 ft ,6 in |
| Dining room | 7 ft ,10 in x 10 ft ,7 in | |
| Kitchen | 7 ft ,7 in x 8 ft | |
| Bedroom | 10 ft ,4 in x 13 ft ,5 in | |
| Bedroom | 11 ft ,2 in x 10 ft ,5 in | |
| 4pc Bathroom | Measurements not available |
| Features | |||||
|---|---|---|---|---|---|
| Balcony | Refrigerator | Dishwasher | |||
| Stove | |||||












