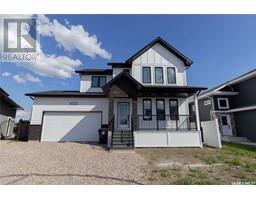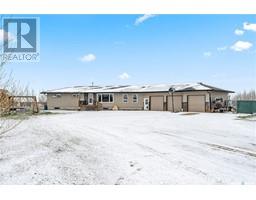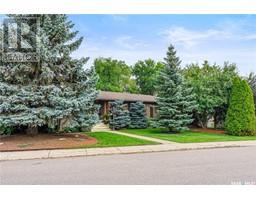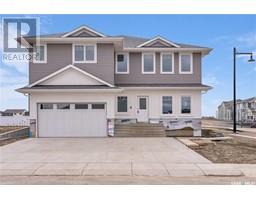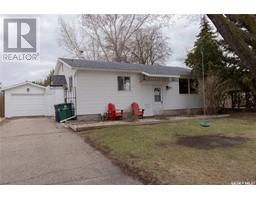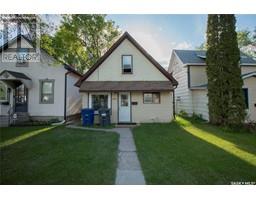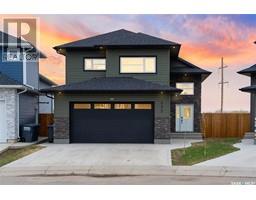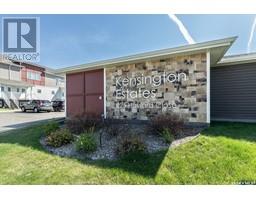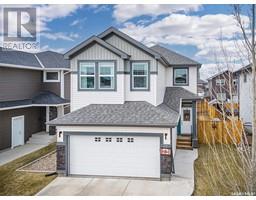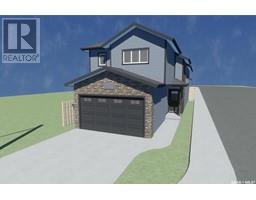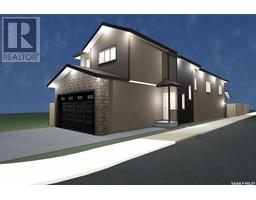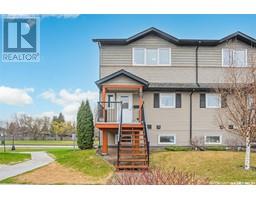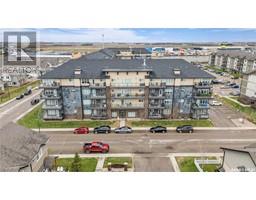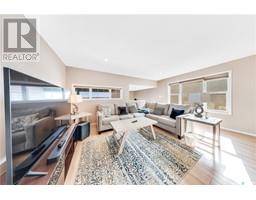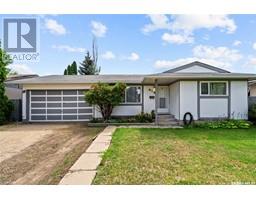858 Saskatchewan CRESCENT E Nutana, Saskatoon, Saskatchewan, CA
Address: 858 Saskatchewan CRESCENT E, Saskatoon, Saskatchewan
Summary Report Property
- MKT IDSK967912
- Building TypeHouse
- Property TypeSingle Family
- StatusBuy
- Added2 weeks ago
- Bedrooms5
- Bathrooms5
- Area3347 sq. ft.
- DirectionNo Data
- Added On02 May 2024
Property Overview
Introducing 858 Saskatchewan Crescent East, a prestigious riverfront residence in Saskatoon’s esteemed Nutana neighbourhood. Undergone extensive interior and exterior renovations by the previous owner in 2014/2015, right down to its foundation, this home showcases meticulous attention to detail and thoughtful design. The spacious open-concept kitchen and dining area create an ideal setting for gatherings and special occasions. You'll love the kitchen having a large island with granite counters, high end Thermidor appliances including a gas range with dual oven, dual zone wine cooler and panel ready dishwasher and fridge. Seamless indoor-outdoor living is facilitated by the 4-panel bi-parting doors leading to the impeccably landscaped yard and outdoor kitchen. The family room offers large windows with views of downtown, hardwood flooring and limestone encased three sided fireplace. Completing the main floor are a convenient laundry room/mudroom with plenty of storage, a 2-piece bath and a sophisticated home office with walnut pocket doors. The curved walnut staircase takes you to four bedrooms and a full bathroom upstairs with the primary suite hosting an impressive 7-piece en-suite bathroom and a walk-in closet with loads of storage options. The basement in this home is developed with a home theatre space with 7 built-in speakers and 2 subwoofers. An additional bedroom with 3 piece en-suite bathroom, 2 piece bathroom, space for playroom or gym and wet bar with mini fridge complete the basement. This home is equipped with a Home Automated Crestron System. This Automated System has lighting control, Climate Control, Audio Control with over 30 built in speakers throughout the home, Video Control, Intrusion Security System, 10 Cameras, and Hunter Douglas Shades. With breathtaking views of the Saskatoon city skyline and the iconic Delta Bessborough, this executive home is a true gem. (id:51532)
Tags
| Property Summary |
|---|
| Building |
|---|
| Land |
|---|
| Level | Rooms | Dimensions |
|---|---|---|
| Second level | Bedroom | 13 ft ,8 in x 12 ft ,3 in |
| Bedroom | 12 ft ,2 in x 10 ft ,4 in | |
| Bedroom | 12 ft ,2 in x 12 ft ,4 in | |
| 4pc Bathroom | Measurements not available | |
| Primary Bedroom | 18 ft ,8 in x 13 ft ,4 in | |
| 5pc Ensuite bath | Measurements not available | |
| Basement | Family room | 16 ft ,7 in x 18 ft ,1 in |
| Games room | 17 ft ,6 in x 14 ft ,4 in | |
| Bedroom | 17 ft ,5 in x 12 ft ,3 in | |
| 3pc Bathroom | Measurements not available | |
| 2pc Bathroom | Measurements not available | |
| Storage | Measurements not available | |
| Main level | Foyer | 12 ft ,7 in x 11 ft ,6 in |
| Living room | 16 ft ,3 in x 17 ft ,4 in | |
| Kitchen | 14 ft ,6 in x 18 ft ,8 in | |
| Dining room | 14 ft ,1 in x 13 ft ,6 in | |
| Dining nook | 11 ft ,6 in x 11 ft ,6 in | |
| Office | 11 ft ,11 in x 12 ft ,5 in | |
| 2pc Bathroom | Measurements not available | |
| Laundry room | Measurements not available |
| Features | |||||
|---|---|---|---|---|---|
| Treed | Lane | Rectangular | |||
| Double width or more driveway | Detached Garage | Parking Space(s)(7) | |||
| Washer | Refrigerator | Dishwasher | |||
| Dryer | Microwave | Alarm System | |||
| Window Coverings | Garage door opener remote(s) | Hood Fan | |||
| Central Vacuum - Roughed In | Stove | Central air conditioning | |||
| Air exchanger | |||||




















































