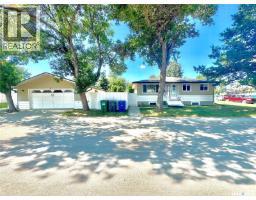940 J AVENUE N Westmount, Saskatoon, Saskatchewan, CA
Address: 940 J AVENUE N, Saskatoon, Saskatchewan
Summary Report Property
- MKT IDSK016105
- Building TypeHouse
- Property TypeSingle Family
- StatusBuy
- Added8 hours ago
- Bedrooms2
- Bathrooms1
- Area868 sq. ft.
- DirectionNo Data
- Added On21 Aug 2025
Property Overview
Welcome to this charming 2-bedroom, 1-bathroom bungalow nestled in the heart of Westmount. This home has a lot of recent upgrades and offers comfortable living in a quiet, friendly neighborhood. Step inside and feel right at home. The layout is simple and efficient, with two comfortable bedrooms, a full bathroom and main floor laundry. The kitchen is ready for your personal touch. The home sits on a spacious lot with a large yard, perfect for gardening, playing, or just relaxing outside. The detached garage is a standout feature, complete with a dedicated workshop and plenty of room for storage—a dream space for any hobbyist or DIY enthusiast. This home is just a short walk to local parks and greenspace, making it easy to enjoy the outdoors. Plus, you're only a short drive from downtown, so you get the best of both worlds: a peaceful retreat and easy access to the city's amenities. This cute bungalow won't last long. Don't miss the chance to make it yours! (id:51532)
Tags
| Property Summary |
|---|
| Building |
|---|
| Land |
|---|
| Level | Rooms | Dimensions |
|---|---|---|
| Basement | Den | 12'1" x 14'5" |
| Main level | Kitchen/Dining room | 12' x 17'4" |
| Living room | 17'3" x 11'4" | |
| Bedroom | 9'11" x 9'9" | |
| Primary Bedroom | 13'7" x 9'9" | |
| 4pc Bathroom | 4'11" x 7'1" | |
| Laundry room | 8'11" x 8' |
| Features | |||||
|---|---|---|---|---|---|
| Treed | Corner Site | Detached Garage | |||
| Parking Space(s)(3) | Washer | Refrigerator | |||
| Dryer | Microwave | Window Coverings | |||
| Garage door opener remote(s) | Hood Fan | Storage Shed | |||
| Stove | Wall unit | ||||























































