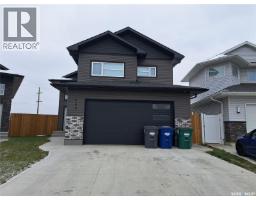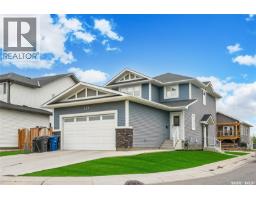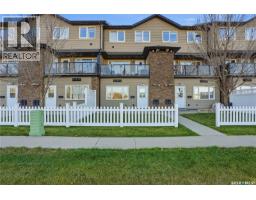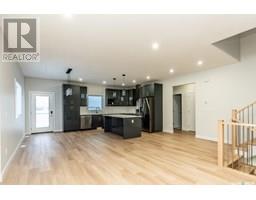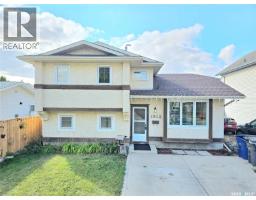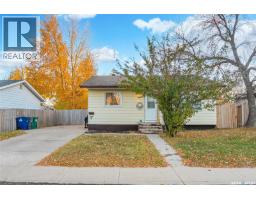97 Arnason CRESCENT East College Park, Saskatoon, Saskatchewan, CA
Address: 97 Arnason CRESCENT, Saskatoon, Saskatchewan
Summary Report Property
- MKT IDSK020897
- Building TypeHouse
- Property TypeSingle Family
- StatusBuy
- Added2 weeks ago
- Bedrooms4
- Bathrooms2
- Area912 sq. ft.
- DirectionNo Data
- Added On20 Oct 2025
Property Overview
Welcome to 97 Arnason Crescent, located in East College Park on a quiet crescent, and steps away from Roland Michener School, and St. Augustine Parish. If you're looking for a great family home, in a core neighborhood with a larger pie shaped lot, new windows, siding, appliances and many other high ticket items checked off this may be the one! You have three good sized bedrooms to the back of the house, a 4 -piece washroom tucked down the hallway, open living upstairs which is open to the side door where you have a large paved patio area with connections for a hot tub. Outside you have a mature yard with nice tree coverage, and a fully fenced private outdoor space. At the back of the property you will find a detached double garage that is insulted. Downstairs you have a open family room, with another bedroom and 3-piece washroom. Contact your favorite Realtor® to view the property today! (id:51532)
Tags
| Property Summary |
|---|
| Building |
|---|
| Land |
|---|
| Level | Rooms | Dimensions |
|---|---|---|
| Basement | Laundry room | 19 ft ,3 in x 9 ft |
| Family room | 25 ft x 11 ft ,3 in | |
| 3pc Bathroom | 5 ft ,6 in x 8 ft | |
| Bedroom | 10 ft ,2 in x 22 ft | |
| Main level | Kitchen | 8 ft ,3 in x 15 ft ,9 in |
| Living room | 16 ft ,4 in x 12 ft | |
| Bedroom | 8 ft ,1 in x 11 ft ,3 in | |
| Primary Bedroom | 12 ft x 11 ft ,9 in | |
| Bedroom | 8 ft ,9 in x 11 ft ,4 in | |
| 4pc Bathroom | 4 ft ,9 in x 8 ft ,4 in |
| Features | |||||
|---|---|---|---|---|---|
| Treed | Irregular lot size | Detached Garage | |||
| Parking Space(s)(2) | Refrigerator | Dishwasher | |||
| Microwave | Oven - Built-In | Window Coverings | |||
| Garage door opener remote(s) | Central air conditioning | ||||










































