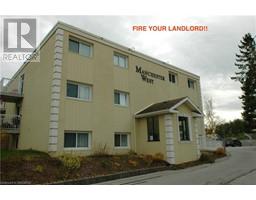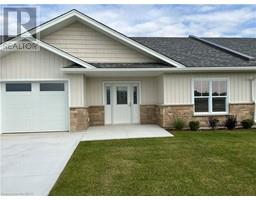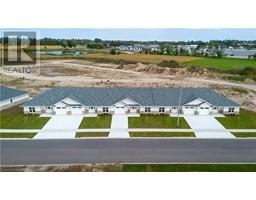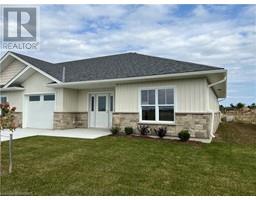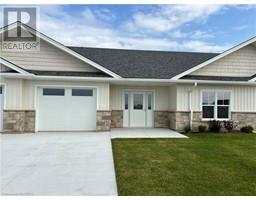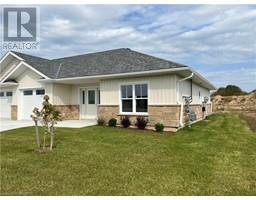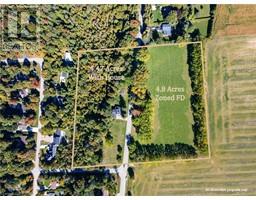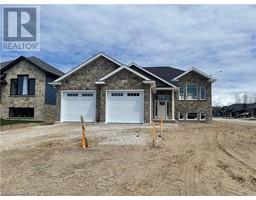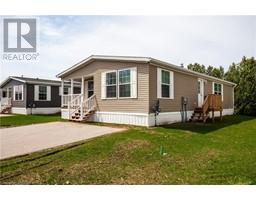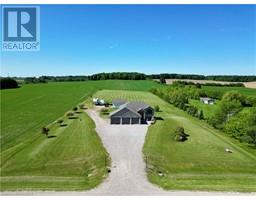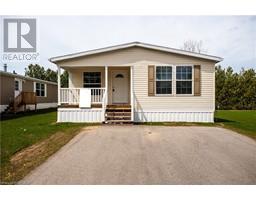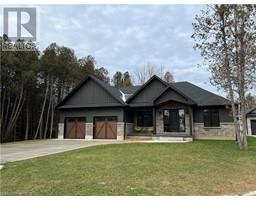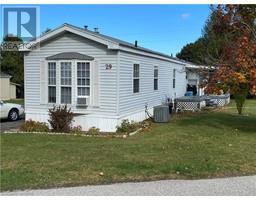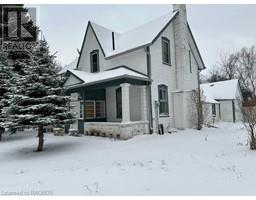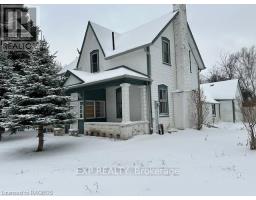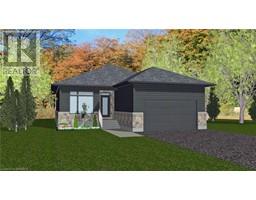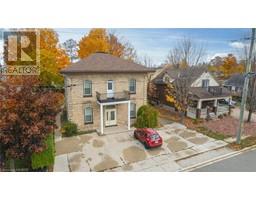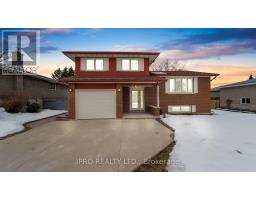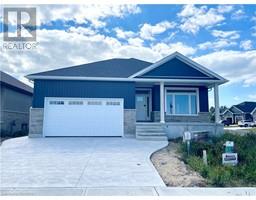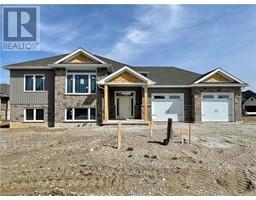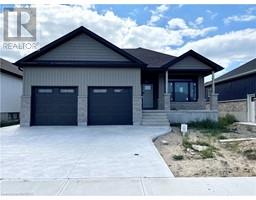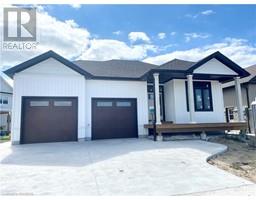211 BEACON Lane Saugeen Shores, Saugeen Shores, Ontario, CA
Address: 211 BEACON Lane, Saugeen Shores, Ontario
Summary Report Property
- MKT ID40500198
- Building TypeHouse
- Property TypeSingle Family
- StatusBuy
- Added10 weeks ago
- Bedrooms5
- Bathrooms3
- Area2136 sq. ft.
- DirectionNo Data
- Added On14 Feb 2024
Property Overview
Welcome to 211 Beacon Lane, nestled in one of Southampton's prettiest neighbourhoods, this exquisite 5 bedroom home was handcrafted by Devitt Uttley Traditional Builders for the current owner. This residence showcases a wood and hand-cut stone exterior. This property backs onto an environmentally protected forest, ensuring ample privacy and a connection to nature. The interior of the home is a true masterpiece. As you enter, you'll be greeted by vaulted ceilings in the Great Room, which encompasses the living and dining areas. Bathed in natural light through south facing windows, this space is adorned with a magnificent stone fireplace and leads to a large back deck, perfect for outdoor gatherings. Throughout the residence, you'll find high-quality wooden windows that provide both aesthetics and energy efficiency. The heart of this home is the Chef's kitchen, where you'll discover ample space for entertaining and preparing for dinner parties. Equipped with a gas range, a convenient butler's sink, and luxurious granite countertops, this kitchen is sure to delight the culinary enthusiast. The main floor is designed for comfort and convenience, with the Master Bedroom wing featuring an ensuite bath and walk-in closet, while the opposite end features two bedrooms, a 4 pc bath, laundry room and access to the double garage. Venture downstairs, and you'll be greeted by a spacious Family room, with wet bar area and gas fireplace ideal for relaxation, family gatherings, and includes more space for an office. Two more bedrooms on this level provide flexibility for guests or family members, and a well-appointed four-piece bathroom completes the lower level amenities. This remarkable home represents a rare opportunity to own a property of exceptional quality, where every detail has been carefully considered and executed. Contact your Realtor today to arrange a private viewing and experience the grandeur of this Southampton gem for yourself. Your dream home awaits. (id:51532)
Tags
| Property Summary |
|---|
| Building |
|---|
| Land |
|---|
| Level | Rooms | Dimensions |
|---|---|---|
| Lower level | 4pc Bathroom | Measurements not available |
| Storage | 14'1'' x 13'11'' | |
| Office | 12'3'' x 13'3'' | |
| Family room | 39'0'' x 28'5'' | |
| Bedroom | 10'10'' x 10'9'' | |
| Bedroom | 10'8'' x 10'9'' | |
| Main level | 4pc Bathroom | Measurements not available |
| Kitchen | 12'0'' x 17'0'' | |
| 3pc Bathroom | Measurements not available | |
| Laundry room | 5'6'' x 6'9'' | |
| Bedroom | 11'6'' x 11'0'' | |
| Bedroom | 11'0'' x 11'0'' | |
| Primary Bedroom | 14'0'' x 15'0'' | |
| Den | 9'0'' x 12'0'' | |
| Breakfast | 9'0'' x 10'0'' | |
| Dining room | 13'6'' x 16'0'' | |
| Living room | 15'0'' x 19'0'' |
| Features | |||||
|---|---|---|---|---|---|
| Backs on greenbelt | Conservation/green belt | Skylight | |||
| Recreational | Sump Pump | Automatic Garage Door Opener | |||
| Attached Garage | Central Vacuum | Dishwasher | |||
| Dryer | Freezer | Garburator | |||
| Refrigerator | Stove | Washer | |||
| Window Coverings | Garage door opener | Central air conditioning | |||


















































